Search the Special Collections and Archives Portal
Search Results
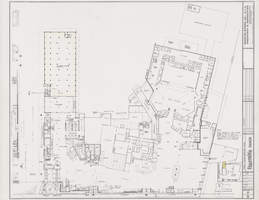
Architectural drawing of Harrah's Tahoe (Stateline, Nev.), phase II, first initial master plan, March 28, 1973
Date
Archival Collection
Description
Architectural plans for the expansion of the tower of Harrah's Tahoe. Original material: mylar. Scale: 1/16 inch = 1 foot. Includes key plan. Drawn by: J.J.A. Job captain: W.P. Checked by: M.T. Berton Charles Severson, architect; Brian Walter Webb, architect.
Site Name: Harrah's Tahoe
Address: 15 Highway 50
Image
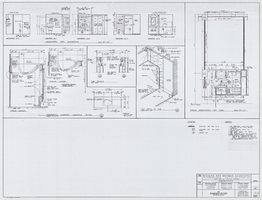
Architectural drawing of the Flamingo Hilton tower addition (Las Vegas), typical plan for handicap units, July 27, 1976
Date
Archival Collection
Description
Architectural plans for the addition of a tower to the Flamingo in 1976. Reduced sheet. Original material: parchment. Socoloske, Zelner and Associates, structural engineers; Harold L. Epstein and Associates, structural engineers; Bennett/Tepper, mechanical engineers; J. L. Cusick, electrical engineers.
Site Name: Flamingo Hotel and Casino
Address: 3555 Las Vegas Boulevard South
Image
Rebid Bulletin 1: architectural electronics (audio/visual/alarms), sheets EA4.6-E7.12, 1985 April 22
Level of Description
Archival Collection
Collection Name: Martin Stern Architectural Records
Box/Folder: Roll 583
Archival Component
Original building: architectural drawings, sheets A2.24-A4.25; Interim development, 1983 September 13
Level of Description
Archival Collection
Collection Name: Martin Stern Architectural Records
Box/Folder: Flat File 721h
Archival Component
Pine Harbor single family home development: architectural drawing set, 1976 September 10
Level of Description
Archival Collection
Collection Name: Frank Reynolds Professional Papers
Box/Folder: Roll 34 (Restrictions apply)
Archival Component
Color photographic prints of building exterior (10); Black and white photographic prints of building's exterior (5); Color photographic prints of artists renderings and photographs of an architectural model and photographs of the building's exterior (25); Color photographic prints of photographs of the building's exterior (5); and, black and white photographic prints of photographs of an architectural model (2)
Level of Description
Scope and Contents
This set includes photographs by Las Vegas News Bureau (photographer), Larry Hanna and Associations (photographer); QA Architectural Arts (artist);
Archival Collection
Collection Name: Homer Rissman Architectural Records
Box/Folder: Box 19
Archival Component
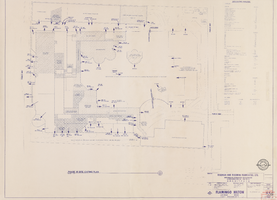
Architectural drawing of the Flamingo Hilton tower addition (Las Vegas), site exiting plan, first floor, November 12, 1993
Date
Archival Collection
Description
Architectural plans for the phase VI sixth tower addition to the Flamingo in 1993. Paper facsimile.
Site Name: Flamingo Hotel and Casino
Address: 3555 Las Vegas Boulevard South
Image
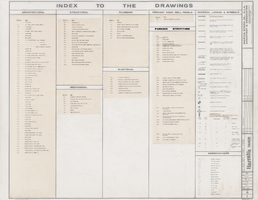
Index to architectural drawings, material and symbol legends, Harrah's Tahoe (Stateline, Nev.), phase II, March 28, 1973
Date
Archival Collection
Description
Architectural plans for the expansion of the tower of Harrah's Tahoe. Original material: mylar. Drawn by: Jim B. Job captain: W. P. Checked by: M. T. Berton Charles Severson, architect; Brian Walter Webb, architect.
Site Name: Harrah's Tahoe
Address: 15 Highway 50
Text
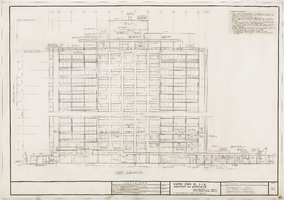
Architectural drawing of Sahara Hotel 400 hi-rise addition (Las Vegas), west elevation, December 29, 1961
Date
Archival Collection
Description
Architectural plans for the addition of a hotel tower for the Sahara from 1961. Includes revisions and exterior elevations notes. Printed on onion skin. Leon Gluckson, architect; Berton Charles Severson, architect.
Site Name: Sahara Hotel and Casino
Address: 2535 Las Vegas Boulevard South
Image
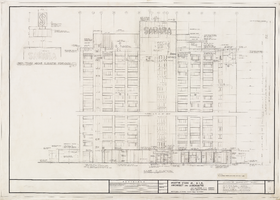
Architectural drawing of Sahara Hotel 400 hi-rise addition (Las Vegas), east elevation, December 29, 1961
Date
Archival Collection
Description
Architectural plans for the addition of a hotel tower for the Sahara from 1961. Includes revisions and sign tower detail. Printed on onion skin. Leon Gluckson, architect; Berton Charles Severson, architect.
Site Name: Sahara Hotel and Casino
Address: 2535 Las Vegas Boulevard South
Image
