Search the Special Collections and Archives Portal
Search Results
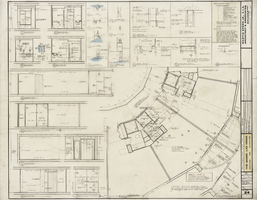
Architectural drawing of Sands Hotel (Las Vegas), additions and alterations, partial 1/2 scale typical floor plan, August 3, 1964
Date
Archival Collection
Description
Architectural plans for additions and alterations to The Sands. Printed on mylar. Includes bathroom accessory schedule, tub enclosure notes, and revisions. Berton Charles Severson, architect; Brian Walter Webb, architect; Frank R. Bernard, delineator.
Site Name: Sands Hotel
Address: 3355 Las Vegas Boulevard South
Image
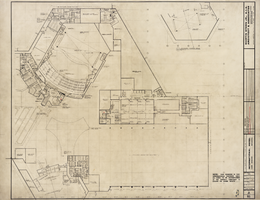
Architectural drawing of the International Hotel (Las Vegas), second floor master plan, south half, August 05, 1968
Date
Archival Collection
Description
Architectural drawing of the International Hotel, Las Vegas, Nevada. printed on mylar. The initials EPH are written alongside Tony Roberts as the delineator of the drawing. Berton Charles Severson, architect; Brian Walter Webb, architect; Tony Roberts, delineator.
Site Name: International Hotel
Address: 3000 Paradise Road
Image

Architectural drawing of Sands Hotel (Las Vegas) additions and alterations, ultimate development plan, existing facilities plan, August 3, 1964
Date
Archival Collection
Description
Architectural plans for proposed additions and alterations to The Sands. Printed on mylar. M. Zepeda, delineator.
Site Name: Sands Hotel
Address: 3355 Las Vegas Boulevard South
Image
Architectural sketch of a Union Pacific train station in Boulder City, Nevada, approximately 1930-1949
Level of Description
Archival Collection
Collection Name: L. F. Manis Photograph Collection
Box/Folder: Box 03
Archival Component
Architectural sketch of the Hoover Dam Visitors Bureau, Boulder City, Nevada, approximately 1930-1949
Level of Description
Archival Collection
Collection Name: L. F. Manis Photograph Collection
Box/Folder: Box 03
Archival Component
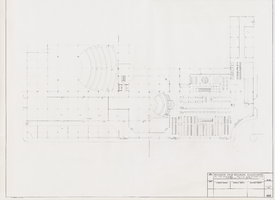
Architectural drawing of the Flamingo Hilton tower addition (Las Vegas), early plan of the first floor, September 30, 1976
Date
Archival Collection
Description
Architectural plans for the addition of a tower to the Flamingo in 1976. Printed on parchment. Socoloske, Zelner and Associates, structural engineers; Harold L. Epstein and Associates, structural engineers; Bennett/Tepper, mechanical engineers; J. L. Cusick and Associates, electrical engineers.
Site Name: Flamingo Hotel and Casino
Address: 3555 Las Vegas Boulevard South
Image
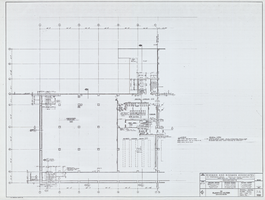
Architectural drawing of the Flamingo Hilton tower addition (Las Vegas), partial plan, second floor, July 27, 1976
Date
Archival Collection
Description
Architectural plans for the addition of a tower to the Flamingo in 1976. Printed on parchment. Socoloske, Zelner and Associates, structural engineers; Harold L. Epstein and Associates, structural engineers; Bennett/Tepper, mechanical engineers; J. L. Cusick and Associates, electrical engineers.
Site Name: Flamingo Hotel and Casino
Address: 3555 Las Vegas Boulevard South
Image
RFP 1: roof plan drawings showing corrected elevations and slopes to drain; architectural drawings, sheets RFP1 1-30, 1986 January 3
Level of Description
Archival Collection
Collection Name: Martin Stern Architectural Records
Box/Folder: Roll 560
Archival Component
Executive, private and public dining rooms, employee cafeteria, and bingo room : architectural, structural, electrical, and kitchen drawings, 1970 May 9
Level of Description
Archival Collection
Collection Name: Martin Stern Architectural Records
Box/Folder: Roll 643
Archival Component
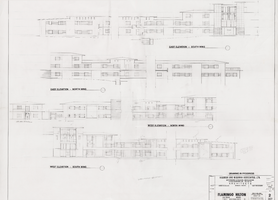
Architectural drawing of the Flamingo Hilton Ogden tower addition (Las Vegas), exterior elevations asbuilt, November 11, 1993
Date
Archival Collection
Description
Architectural plans for the phase VI sixth tower addition of the Oregon building to the Flamingo in 1993. Printed on drawing: "Oregon Building Exterior As built 1993 - For Bugsy's Memorial." Printed on mylar.
Site Name: Flamingo Hotel and Casino
Address: 3555 Las Vegas Boulevard South
Image
