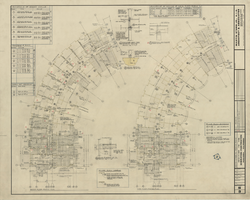Search the Special Collections and Archives Portal
Search Results
Klai Juba Wald Architectural Records
Identifier
Abstract
The Klai Juba Wald Architectural Records (2000-2020) are comprised primarily of digital architectural renderings for projects completed by Las Vegas, Nevada architecture and interior design firm Klai Juba Wald Architecture + Interiors. The collection is comprised of renderings for the firm's projects conducted mainly around Las Vegas, but also includes projects around the United States such as the Seminole Hard Rock Hotel and Casino in Florida and Rivers Casino in Illinois. Also included are master plans and presentation slides for projects like the Choctaw Casino in Oklahoma and Live! Casino & Hotel in Maryland. Master plans for projects in Las Vegas include the LINQ, Silverton Casino Hotel, and Hard Rock Las Vegas.
Archival Collection
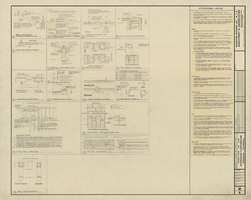
Huntington addition, architectural, electrical, mechanical, and plumbing: architectural drawings, image 015
Date
Description
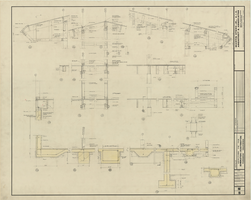
Huntington addition, architectural, electrical, mechanical, and plumbing: architectural drawings, image 019
Date
Description
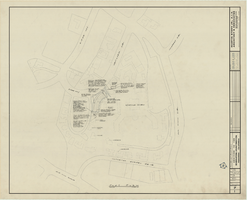
Huntington addition, architectural, electrical, mechanical, and plumbing: architectural drawings, image 024
Date
Description
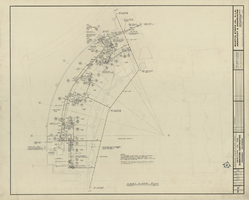
Huntington addition, architectural, electrical, mechanical, and plumbing: architectural drawings, image 025
Date
Description
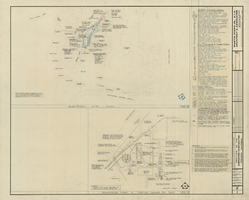
Huntington addition, architectural, electrical, mechanical, and plumbing: architectural drawings, image 028
Date
Description
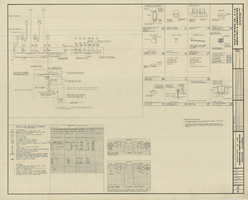
Huntington addition, architectural, electrical, mechanical, and plumbing: architectural drawings, image 029
Date
Description
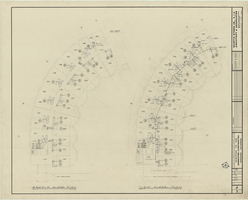
Huntington addition, architectural, electrical, mechanical, and plumbing: architectural drawings, image 026
Date
Description
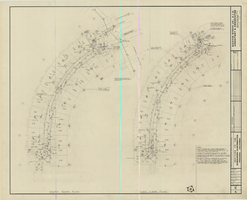
Huntington addition, architectural, electrical, mechanical, and plumbing: architectural drawings, image 031
Date
Description
