Search the Special Collections and Archives Portal
Search Results
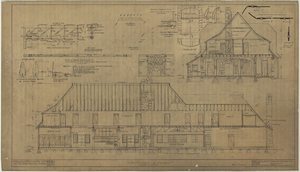
Architectural drawing of pavilion at Bryce Canyon National Park, Utah, sections and details, May 5, 1924
Date
Description
Exterior elevations, details, and sections for pavilion at Bryce Canyon National Park, Utah. Scale 1/ as marked. Dr. by M.B. Tr. by M.B. Sheet #7, Job #259.5. 5/5/24. File no. 15181-G.
Site Name: Bryce Canyon National Park (Utah)
Image
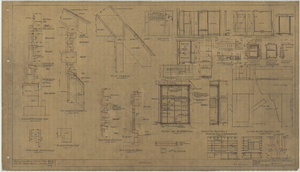
Architectural drawing of pavilion at Bryce Canyon National Park, Utah, details, May 16, 1924
Date
Description
Details and sections for pavilion at Bryce Canyon National Park, Utah. Scales as marked. Dr. by J.H.K. Tr. by J.H.K. Sheet #8, Job #259.5. 5/16/24. File no. 15181-H.
Site Name: Bryce Canyon National Park (Utah)
Image
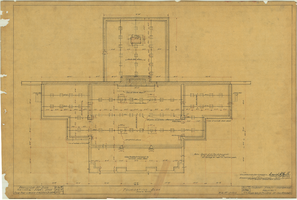
Architectural drawing of pavilion at Zion National Park, Utah, foundation plan, July 16, 1924
Date
Description
Foundation plan for pavilion building at Zion National Park, Utah. Title spelled "Pavillion" on plan. Scale: 1/4" = 1'0". "Dr. by M.B. Tr. by N.H.J.(?)" "File No. 15182-A. Sheet #1, Job #258. 7/16/24" "Recommended for approval, Daniel R. Hull, Landscape Engineer, N.P.S. Approved, Arno B. Cammerer, Acting Director, National Park Service. Date: 8/11/24."
Site Name: Zion National Park (Utah)
Image
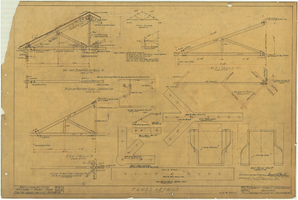
Architectural drawing of pavilion at Zion National Park, Utah, truss details, July 16, 1924
Date
Description
Truss details for pavilion building at Zion National Park, Utah. Includes stress diagram. Title spelled "Pavillion" on plan. Scale: 1/2" = 1'-0". "Dr. by JHK(?). Tr. by N.J., M.B." "File No. 15182-H. Sheet #8, Job #258. 7/16/24." "Recommended for approval, Daniel R. Hull, Landscape Engineer, N.P.S. Approved, Arno B. Cammerer, Acting Director, National Park Service. Date: 8/11/24."
Site Name: Zion National Park (Utah)
Image
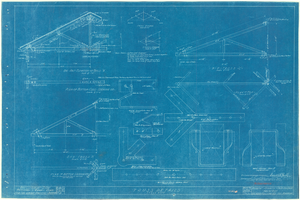
Architectural drawing of pavilion at Zion National Park, Utah, truss details, July 16, 1924
Date
Description
Blueprint of truss details for pavilion building at Zion National Park, Utah, as constructed. Includes stress diagram. Title spelled "Pavillion" on plan. Scale: 1/2" = 1'0". "Dr. by J.H.K. Tr. by N.J., M.B." "As constructed. File no. 15182-H. Sheet #8. Job #258. 7/16/24." "Recommended for approval, Daniel R. Hull, Landscape Engineer, N.P.S. Approved, Arno B. Cammerer, Acting Director, National Park Service. Date 8/11/24."
Site Name: Zion National Park (Utah)
Image
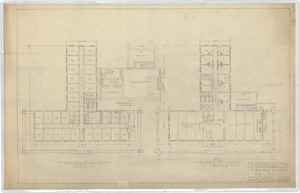
Los Angeles & Salt Lake Railroad Company employees clubhouse at Caliente, Nevada: architectural drawing
Date
Archival Collection
Description
From Union Pacific Railroad Collection (MS-00397). The scales are noted in the drawing. The bottom of the drawing says, "First Floor 1/8" = 1' - 0" " , and "Second-Floor Scale 1/8" = 1' - 0" " . The corner of the drawing says, "Union Pacific System LA & SL RR. Employees Clubhouse At Caliente. Asst. Chief Engineers Office Los Angeles. Drawn By ECB. Oct 14 1926. Scale 1/8" = 1' - 0". S-335".
Image

Basement heating plan for Union Pacific Railroad Company clubhouse in Caliente, Nevada: architectural drawing
Date
Archival Collection
Description
From Union Pacific Railroad Collection (MS-00397). The bottom corner says, "Union Pacific Railroad Company Southwestern District. Basement Heating Plan. Proposed Remodeling of Clubhouse, Caliente Nevada. Office of Manager of Industrial Development, Los Angeles. Drawn by R.d.W. Date 9-20-37. Scale - 1/8" = 1'. Revised. No S-567-1".
Image

Hot water piping plan for Union Pacific Railroad clubhouse in Caliente, Nevada: architectural drawing
Date
Archival Collection
Description
From Union Pacific Railroad Collection (MS-00397). The scales are noted in the drawing. The drawing states, "Gilbert Stanley Underwood And Co. Architects & Engineers. 730 So. Los Angeles St. Los Angeles Calif. Piping Plan For Hot Water. File No. 15684-S. Sheet No.19. Job No. 399. Date 8.10.27. A Club House For Union Pacific System Caliente Nevada."
Image

First floor plan for Union Pacific Railroad club house in Caliente, Nevada: architectural drawing
Date
Archival Collection
Description
From Union Pacific Railroad Collection (MS-00397). The scales are noted in the drawing. Near the bottom it says, "Gilbert Stanley Underwood & Co. Architects & Engineers. 730 S. Los Angeles St. Los Angeles Calif. First Floor Plan. File No. 15684-B. Sheet No. 2. Job No. 399. Date 8-10-27. A Club House For The Union Pacific System, Caliente, Nevada."
Image
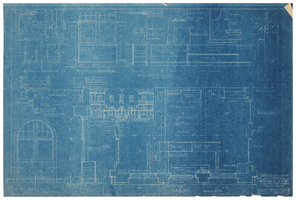
Rearrangement of lobby of Los Angeles & Salt Lake Railroad station in Caliente, Nevada: architectural drawing
Date
Archival Collection
Description
From Union Pacific Railroad Collection (MS-00397). The scales are noted in the drawing. The bottom corner says, "Union Pacific System, LA & SLRR Co. Rearrangement Of Lobby, Caliente Station Bldg, Caliente, Nevada. Asst. Chief Engineers Office Los Angeles. Revisions April 2, 1928. June 8, 1928. Drawing No. [not legible]."
Image
