Search the Special Collections and Archives Portal
Search Results
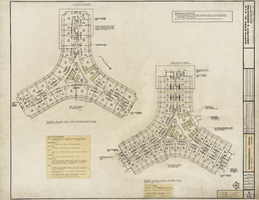
Architectural drawing of the International Hotel (Las Vegas), third (lanai) and twenty-ninth (executive) floor plans, August 5, 1968
Date
Archival Collection
Description
Architectural plans for the International Hotel, Las Vegas, Nevada from 1968. Delineator identified as P. Printed on mylar. Berton Charles Severson, architect; Brian Walter Webb, architect.
Site Name: International Hotel
Address: 3000 Paradise Road
Image
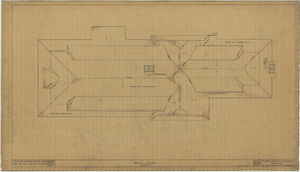
Architectural drawing of pavilion at Bryce Canyon National Park, Utah, roof plan, May 7, 1924
Date
Description
Roof plan for pavilion at Bryce Canyon National Park, Utah. Scale 1/4"" = 1'-0"". Dr. by M.B. Tr. by J.H.K. Sheet # 4, Job #259.5. 5/7/24. File no. 15181-D.
Site Name: Bryce Canyon National Park (Utah)
Image

Architectural drawing of pavilion at Bryce Canyon National Park, Utah, front elevation, May 2, 1924
Date
Description
Front exterior elevation for pavilion at Bryce Canyon National Park, Utah. Scale 1/4"" = 1'-0"". Dr. by M.B. Tr. by E.A.L. Sheet #5, Job #259.5. 5/2/24. File no. 15181-E.
Site Name: Bryce Canyon National Park (Utah)
Image
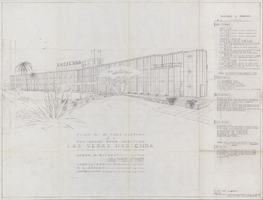
Index to the architectural drawings and cover sheet for the Hacienda's (Las Vegas) room additions, August 6, 1957
Date
Archival Collection
Description
Plans for the construction of a 266 room addition to the Hacienda. Harold L. Epstein, structural engineer; W. L. Donley, mechanical engineer; Joseph L. Cusick and Associates, electrical engineers.
Site Name: Hacienda
Address: 3590 Las Vegas Boulevard South
Image
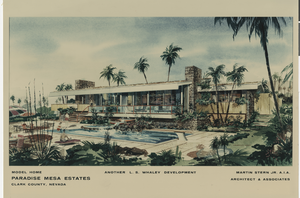
Googie architectural design drawing of the Paradise Mesa Estates model home (Henderson, Nev.), exterior perspective, circa 1960
Date
Archival Collection
Description
Artist's concept of the model home for the Paradise Mesa Estates in Clark County, Nevada. Color rendering by Siegfried Knop.
Site Name: Paradise Mesa Estates (Henderson, Nev.)
Address: Henderson; Clark County; Nevada
Image
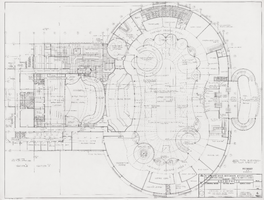
Architectural drawing of Circus Circus (Las Vegas), detailed proposal for mezzanine floor plan, section A, November 17, 1967
Date
Archival Collection
Description
Project overview sheets of the major elements of Circus Circus from November 1967; Stamped "Preliminary - Not for Construction Purposes"; Parchment architectural plans;
Site Name: Circus Circus Las Vegas
Address: 2880 Las Vegas Boulevard South
Image
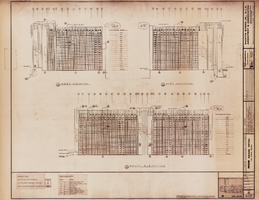
Architectural drawing of the MGM Grand Hotel (Las Vegas), east, south and west exterior elevations, April 3, 1972
Date
Archival Collection
Description
Architectural plans for the MGM Grand Hotel (Las Vegas). Index lists elevations different than those that appear on the sheet. Drawn by D.T. and A.S. Printed on mylar. The MGM Grand Hotel was sold to Bally's Corporation to become Bally's Las Vegas in 1985. Berton Charles Severson, architect; Brian Walter Webb, architect; Taylor Construction Co.
Site Name: MGM Grand Hotel
Address: 3645 Las Vegas Boulevard South, Las Vegas, NV
Image
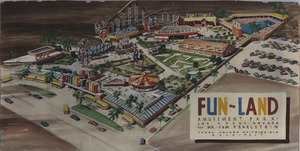
Googie architectural design drawing of the Fun-Land Amusement Park (Las Vegas), bird's-eye perspective, circa 1961
Date
Archival Collection
Description
Conceptual rendering of Fun-Land Amusement Park in Las Vegas for Sam Pearlstein. Rendered by B. W. Powers.
Address: Las Vegas; Clark County; Nevada
Image
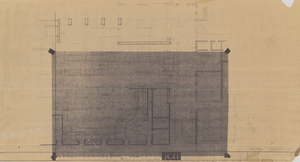
Architectural drawing of Thunderbird Hotel (Las Vegas), alterations and additions, ground floor and basement plans, March 13, 1958
Date
Archival Collection
Description
Architectural plans for alterations and additions for the Thunderbird Hotel, March 13, 1958. Drawn by: D.J.J.R. "25 June" handwritten in lower right corner above sheet number.
Site Name: Thunderbird Hotel
Address: 2755 Las Vegas Boulevard South
Image
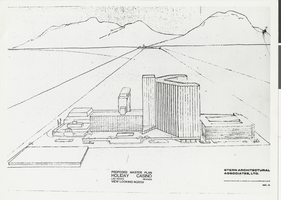
Architectural drawing of Holiday Casino(Las Vegas), proposed master plan looking north, 1976
Date
Archival Collection
Description
Conceptual drawing of the proposed Holiday Casino, now Harrah's. Transcribed from photo sleeve: "Martin Stern's proposed master plan for the tower expansion of the Las Vegas Holiday Inn, now Harrah's."
Site Name: Holiday Casino
Address: 3475 Las Vegas Boulevard South
Image
