Search the Special Collections and Archives Portal
Search Results
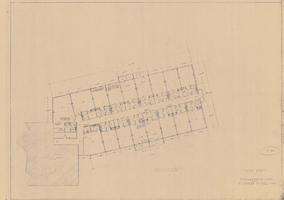
Architectural drawing of Thunderbird Hotel (Las Vegas), addition to southwest wing, second floor plan, circa 1950s
Date
Archival Collection
Description
Architectural plans for the addition of the southwest wing of the Thunderbird Hotel. "Thunderbird Hotel and Bonanza Hotel Inc." printed near lower right corner. Note: Bonanza Hotel Inc. is not related to the Bonanza Hotel and Casino which opened in 1967. Bonanza Hotel Inc. was a hotel corporation in which Marion Hicks controlled majority interest.
Site Name: Thunderbird Hotel
Address: 2755 Las Vegas Boulevard South
Image
Tower expansion: architectural drawings, sheets A100-A272, 1979 September 10; 1980 January 11
Level of Description
Scope and Contents
This set contains drawings for MGM Grand Hotel Inc. (client) and Taylor Construction (contractor).
This set includes: index sheet, site plans, foundation plans, floor plans, reflected ceiling plans, and roof plans.
Archival Collection
Collection Name: Martin Stern Architectural Records
Box/Folder: Roll 034
Archival Component
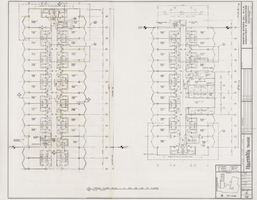
Architectural drawing of Harrah's Tahoe (Stateline, Nev.), phase II, typical floor plans, March 28, 1973
Date
Archival Collection
Description
Architectural plans for the expansion of the tower of Harrah's Tahoe. Typical floor plans for 4th thru 15th and 17th floors. Original material: mylar. Scale: 1/8 inch = 1 foot. Includes key plan. Drawn by: Tony. Job captain: W.P. Checked by: M.T. Berton Charles Severson, architect; Brian Walter Webb, architect.
Site Name: Harrah's Tahoe
Address: 15 Highway 50
Image
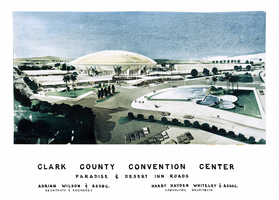
Googie architectural style design drawing of the Clark County Convention Center (Las Vegas), exterior perspective, circa 1960s
Date
Archival Collection
Description
Artist's rendering of the proposed Clark County Convention Center.
Site Name: Clark County Convention Center
Address: 3150 Paradise Road
Image
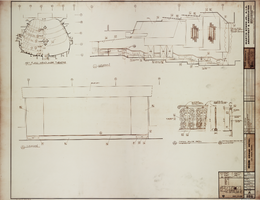
Architectural drawing of MGM Grand Hotel (Las Vegas), headliner theatre, September 11, 1972
Date
Archival Collection
Description
Elevations and typical railing details for the headliner theatre in the MGM Grand Hotel in Las Vegas, Nevada. Includes revisions and key plan. Printed on mylar. The MGM Grand Hotel was sold to Bally's Corporation to become Bally's Las Vegas in 1985. Berton Charles Severson, architect; Brian Walter Webb, architect; C. L. Leviste, delineator; Taylor Construction Co., Interior Design Division.
Site Name: MGM Grand Hotel
Address: 3645 Las Vegas Boulevard South, Las Vegas, NV
Image
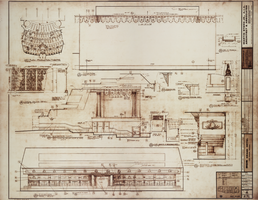
Architectural drawing of MGM Grand Hotel (Las Vegas), production theatre, September 11, 1972
Date
Archival Collection
Description
Elevations and detailed drawings of woodwork in the MGM Grand Hotel production theatre. Includes revisions, and key plan. Printed on mylar. The MGM Grand Hotel was sold to Bally's Corporation to become Bally's Las Vegas in 1985. Berton Charles Severson, architect; Brian Walter Webb, architect; A. S. Bautista, delineator; Taylor Construction Co., Interior Design Division.
Site Name: MGM Grand Hotel
Address: 3645 Las Vegas Boulevard South, Las Vegas, NV
Image
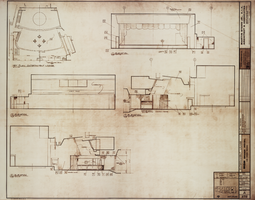
Architectural drawing of MGM Grand Hotel (Las Vegas), entertainment lounge, September 11, 1972
Date
Archival Collection
Description
Elevations for the MGM Grand Hotel entertainment lounge in Las Vegas, Nevada. Drawn by J. B. and J. T. B. Includes revisions and key plan. Printed on mylar. The MGM Grand Hotel was sold to Bally's Corporation to become Bally's Las Vegas in 1985. Berton Charles Severson, architect; Brian Walter Webb, architect; Taylor Construction Co., Interior Design Division.
Site Name: MGM Grand Hotel
Address: 3645 Las Vegas Boulevard South, Las Vegas, NV
Image
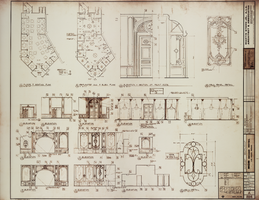
Architectural drawing of MGM Grand Hotel (Las Vegas), gourmet restaurant, September 11,1972
Date
Archival Collection
Description
Interior design elevations and details for the MGM Grand Hotel gourmet restaurant. Drawn by J. F. S. Includes key plan, revisions, and seating plan. Printed on mylar. The MGM Grand Hotel was sold to Bally's Corporation to become Bally's Las Vegas in 1985. Berton Charles Severson, architect; Brian Walter Webb, architect; Taylor Construction Co., Interior Design Division.
Site Name: MGM Grand Hotel
Address: 3645 Las Vegas Boulevard South, Las Vegas, NV
Image
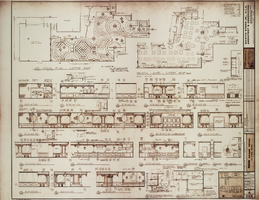
Architectural drawing of MGM Grand Hotel (Las Vegas), coffee shop, September 11, 1972
Date
Archival Collection
Description
Elevations and interior design details for the MGM Grand Hotel coffee shop. Drawn by J. B. and R. S. Includes key plan, revisions, reflected ceiling plan, and seating plan. Printed on mylar. The MGM Grand Hotel was sold to Bally's Corporation to become Bally's Las Vegas in 1985. Berton Charles Severson, architect; Brian Walter Webb, architect; Taylor Construction Co., Interior Design Division.
Site Name: MGM Grand Hotel
Address: 3645 Las Vegas Boulevard South, Las Vegas, NV
Image
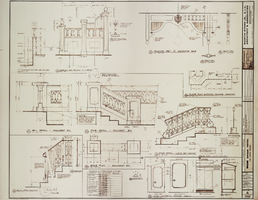
Architectural drawings of MGM Grand Hotel (Las Vegas), miscellaneous details, September 11, 1972
Date
Archival Collection
Description
Miscellaneous interior design details for the MGM Grand Hotel in Las Vegas, Nevada. Includes revisions. Drawn by J.T.B., J.F.S., and J.B. Printed on mylar. The MGM Grand Hotel was sold to Bally's Corporation to become Bally's Las Vegas in 1985. Berton Charles Severson, architect; Brian Walter Webb, architect; Taylor Construction Co., Interior Design Division.
Site Name: MGM Grand Hotel
Address: 3645 Las Vegas Boulevard South, Las Vegas, NV
Image
