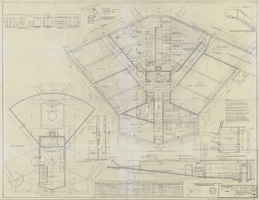Search the Special Collections and Archives Portal
Search Results

Googie architectural design drawing of Riviera Villa (Las Vegas), bird's-eye view perspective, circa 1961
Date
Archival Collection
Description
Conceptual drawing of the proposed Brasilia Village, that was to be built on the NW corner of Tropicana and Las Vegas Boulevard in Las Vegas. 'A Boyd Ashcraft-Harry Whiteley development.'
Address: Las Vegas; Clark County; Nevada
Image

Architectural drawing of the Hacienda (Las Vegas), detailed plans, basement and equipment penthouse, August 5, 1957
Date
Archival Collection
Description
Plans for the construction of a 266 room addition for the Hacienda. Includes door schedule, roof plans and details of linen chutes, truck ramp and dock. 'Prelim. ozalid 7/25/57 detailed plans - basement & equipment penthouse 1/4 inch'--in lower right corner.
Site Name: Hacienda
Address: 3590 Las Vegas Boulevard South
Image
Our Lady of Las Vegas remodel: architectural, mechanical, and electrical drawings, 1977 December 23
Level of Description
Archival Collection
Collection Name: James B. McDaniel Architectural Records
Box/Folder: Roll 119
Archival Component
Additions to Helen J. Stewart School; architectural, structural, electrical, and plumbing drawings, 1976 March 29
Level of Description
Archival Collection
Collection Name: James B. McDaniel Architectural Records
Box/Folder: Roll 237
Archival Component
Schematic design drawings: architectural drawings, sheets 1-8, 1964 July 20; 1964 September 15
Level of Description
Scope and Contents
This set includes an artist's perspective drawing of the building's exterior.
Archival Collection
Collection Name: Homer Rissman Architectural Records
Box/Folder: Flat File 083
Archival Component
Bulletin J: architectural drawings, sheets A1.2, A1.6, A6.2, and A6.8, 1985 November 22
Level of Description
Scope and Contents
This set includes an artist’s rendering of an exterior building perspective.
Archival Collection
Collection Name: Martin Stern Architectural Records
Box/Folder: Roll 590
Archival Component
Cabaret and Coin Room: architectural drawings, sheets A1.1-A10.2, 1977 January 6
Level of Description
Archival Collection
Collection Name: Martin Stern Architectural Records
Box/Folder: Roll 273
Archival Component
Architectural drawings, sheets A3.11-A3.52, 1996 December 23
Level of Description
Archival Collection
Collection Name: University of Nevada, Las Vegas Lied Library Architectural Records
Box/Folder: Roll 24
Archival Component
Architectural drawings, sheets A1.11-A1.52, 1997 April 25
Level of Description
Archival Collection
Collection Name: University of Nevada, Las Vegas Lied Library Architectural Records
Box/Folder: Roll 26
Archival Component
Architectural drawings, sheets A2.01-A8.11, 1997 April 25
Level of Description
Archival Collection
Collection Name: University of Nevada, Las Vegas Lied Library Architectural Records
Box/Folder: Roll 28
Archival Component
