Search the Special Collections and Archives Portal
Search Results
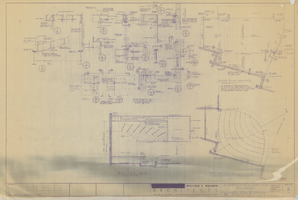
Architectural drawing of the Sands Hotel (Las Vegas) stage renovations, roof and reflected ceiling plans, July 23, 1958
Date
Archival Collection
Description
Architectural plans for the renovation of the stage area of The Sands from 1955. Drawn by: B.E.H.
Site Name: Sands Hotel
Address: 3355 Las Vegas Boulevard South
Image
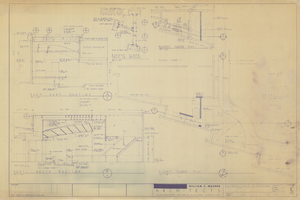
Architectural drawing of the Sands Hotel (Las Vegas) stage renovations, detailed floor plans and sections, July 23, 1958
Date
Archival Collection
Description
Architectural plans for the renovation of the stage area of The Sands from 1958. Drawn by: T.J.C.
Site Name: Sands Hotel
Address: 3355 Las Vegas Boulevard South
Image
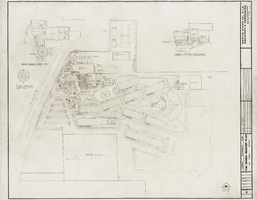
Architectural drawing of Sands Hotel (Las Vegas) additions and alterations, ultimate development plan, December 11, 1963
Date
Archival Collection
Description
Architectural plans for proposed additions and alterations to The Sands. Includes revisions. Printed on mylar. Kei Nishikawa, delineator; M. Zepeda, delineator; Berton Charles Severson, architect; Brian Walter Webb, architect.
Site Name: Sands Hotel
Address: 3355 Las Vegas Boulevard South
Image
Restaurant Seafare, Proposal 106 and miscellaneous additions and alterations: architectural, structural, mechanical, kitchen and signage drawings, 1968 December 9
Level of Description
Archival Collection
Collection Name: Martin Stern Architectural Records
Box/Folder: Roll 623
Archival Component
Employee's cafeteria and recreation center and Virginia street casino remodel; architectural, interior design, and structural drawings, 1975 January 9
Level of Description
Archival Collection
Collection Name: Martin Stern Architectural Records
Box/Folder: Roll 632
Archival Component
Red Lion Airport Convention & Casino: architectural drawing set, 1983 November 07
Level of Description
Archival Collection
Collection Name: UNLV University Libraries Collection of Architecture Drawings
Box/Folder: Roll 36
Archival Component
Revised: architectural drawings, sheets A1-A40; and mechanical drawings, sheet M13, 1964 May 19
Level of Description
Archival Collection
Collection Name: Martin Stern Architectural Records
Box/Folder: Roll 291
Archival Component
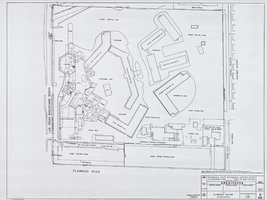
Architectural drawing of the Flamingo Hilton tower addition (Las Vegas), plot and reconstruction plans as built, September 9, 1975
Date
Archival Collection
Description
Architectural plans for the addition of a tower to the Flamingo in 1976. Printed on parchment. Socoloske, Zelner and Associates, structural engineers; Harold L. Epstein and Associates, structural engineers; Bennett/Tepper, mechanical engineers; J. L. Cusick and Associates, electrical engineers.
Site Name: Flamingo Hotel and Casino
Address: 3555 Las Vegas Boulevard South
Image
Cambridge Racquet Club: architectural, structural, mechanical, and electrical drawing sets, 1973 April 27
Level of Description
Archival Collection
Collection Name: UNLV University Libraries Collection of Architecture Drawings
Box/Folder: Roll 34
Archival Component
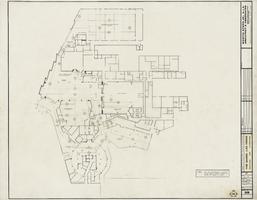
Architectural drawing of Sands Hotel (Las Vegas) additions and alterations, master key plan for interior elevations, August 3, 1964
Date
Archival Collection
Description
Architectural plans for additions and alterations to The Sands Hotel. Printed on mylar. Ken Ogawa, delineator.
Site Name: Sands Hotel
Address: 3355 Las Vegas Boulevard South
Image
