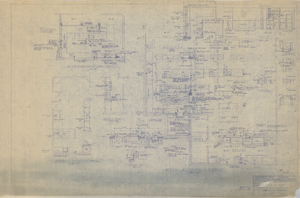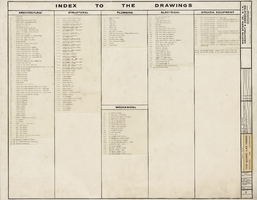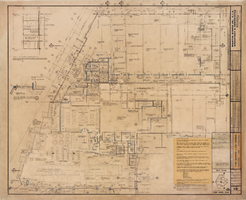Search the Special Collections and Archives Portal
Search Results
#69266: Interiors of the UNLV Architecture Library on August 22, 2013, 2013 August 22
Level of Description
Archival Collection
Collection Name: University of Nevada, Las Vegas Creative Services Records (2010s)
Box/Folder: Digital File 00
Archival Component
#67766: Walking Box Ranch - Interior and Exterior (Architecture Book), 2010 September 14
Level of Description
Archival Collection
Collection Name: University of Nevada, Las Vegas Creative Services Records (2010s)
Box/Folder: Digital File 00
Archival Component

Architectural drawing of Cafe La Rue at the Sands Hotel (Las Vegas), equipment plan, May 22, 1952
Date
Archival Collection
Description
Architectural plans for the Cafe La Rue/Sands from 1952. Includes alterations and additions relating to the equipment plan for the kitchen, dish washing room, banquet kitchen, and vegetable preparation room.
Site Name: Sands Hotel
Address: 3355 Las Vegas Boulevard South
Image

Index to architectural drawings, Sands Hotel (Las Vegas), additions and alterations, ultimate development plan, August 3, 1964
Date
Archival Collection
Description
Index to the architectural drawings for the 1964 additions and alterations to the Sands Hotel. Ken Ogawa, delineator.
Site Name: Sands Hotel
Address: 3355 Las Vegas Boulevard South
Text

Architectural drawing of Harrah's Tahoe (Stateline, Nev.), phase II, first floor plan, March 28, 1973
Date
Archival Collection
Description
Architectural plans for the expansion of the tower of Harrah's Tahoe. Original material: mylar. Scale: 1/8 inch = 1 foot. Includes key plan. Checked by: M.T. John T. Iwamoto, delineator; Berton Charles Severson, architect; Brian Walter Webb, architect.
Site Name: Harrah's Tahoe
Address: 15 Highway 50
Image

Architectural drawing of Sands Hotel (Las Vegas), additions and alterations, partial first floor plan, August 3, 1964
Date
Archival Collection
Description
Architectural plans for additions and alterations to The Sands. Includes general floor plan notes, key plan, revisions, and symbol legend. Printed on mylar. Berton Charles Severson, architect; Brian Walter Webb, architect; J. Rock, delineator.
Site Name: Sands Hotel
Address: 3355 Las Vegas Boulevard South
Image
Assorted objects and interiors in the UNLV Architecture Library on July 23, 2013: digital photographs
Date
Archival Collection
Description
Image
Preliminary architectural drawings, sheets A1, A9-A10, Z35, 1976 May 8
Level of Description
Archival Collection
Collection Name: Martin Stern Architectural Records
Box/Folder: Roll 343
Archival Component
Northwest Branch Library: civil, architecture, electrical, landscape, and structural drawings, 1999 May 27
Level of Description
Archival Collection
Collection Name: JW Zunino Landscape Architecture Records
Box/Folder: Roll 29
Archival Component
Casino addition: architectural drawings, sheets 1-4; Second additions and RV Park, 1973 March 15
Level of Description
Archival Collection
Collection Name: Homer Rissman Architectural Records
Box/Folder: Flat File 090
Archival Component
