Search the Special Collections and Archives Portal
Search Results
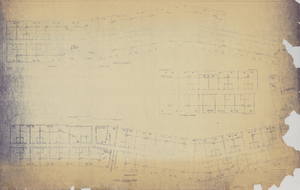
Architectural drawing of the Royal Nevada Hotel (Las Vegas), telephone layout for the first floor, August 10, 1954
Date
Archival Collection
Description
Architectural plans for the Royal Nevada Hotel from 1954. The Royal Nevada Hotel was eventually incorporated into the Stardust Resort and Casino.
Site Name: Royal Nevada
Address: 3000 Las Vegas Boulevard South
Image
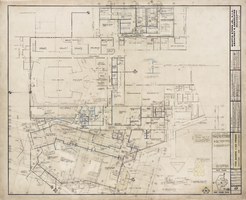
Architectural drawing, Sands Hotel (Las Vegas), additions and alterations, partial first floor plan, August 3, 1964
Date
Archival Collection
Description
Architectural plans for additions and alterations to The Sands. Includes revisions and shower notes. Printed on mylar. Berton Charles Severson, architect; Brian Walter Webb, architect; J. Rock, delineator.
Site Name: Sands Hotel
Address: 3355 Las Vegas Boulevard South
Image
Architectural rendering of Theatre Arts Building, Las Vegas, Nevada, approximately 1967-1969
Level of Description
Archival Collection
Collection Name: University of Nevada, Las Vegas Photograph Collection
Box/Folder: Folder 13
Archival Component
Architectural rendering of Fine Arts Complex, Las Vegas, Nevada, approximately 1967-1969
Level of Description
Archival Collection
Collection Name: University of Nevada, Las Vegas Photograph Collection
Box/Folder: Folder 13
Archival Component
Abstract-Architectural, Engineering and Planning Education: A Development Plan for UNLV by Hugh Burgess, 1980
Level of Description
Archival Collection
Collection Name: University of Nevada, Las Vegas Office of the Vice President for Development and University Relations Records
Box/Folder: Box 14 (Restrictions apply)
Archival Component
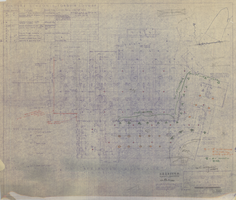
Architectural drawing of Cafe La Rue at the Sands Hotel (Las Vegas), fixture schedule, June 19, 1952
Date
Archival Collection
Description
Architectural plans for the Cafe La Rue/Sands from 1952. Includes alterations and additions relating to the fixture schedule of the lobby and lounge.
Site Name: Sands Hotel
Address: 3355 Las Vegas Boulevard South
Image
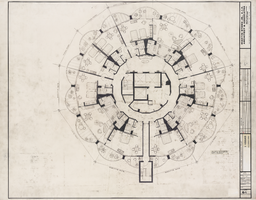
Architectural drawing of Sands Hotel (Las Vegas) additions and alterations, penthouse furnishing plan, October 31, 1964
Date
Archival Collection
Description
Architectural plans for additions and alterations to The Sands Hotel. Printed on mylar. Berton Charles Severson, architect; Brian Walter Webb, architect; Fred D. Anderson, delineator.
Site Name: Sands Hotel
Address: 3355 Las Vegas Boulevard South
Image
AAE 456/656: 20th Century Architecture lecture outlines, 2002, 2004
Level of Description
Archival Collection
Collection Name: Frank Reynolds Professional Papers
Box/Folder: Box 11 (Restrictions apply), Box 12 (Restrictions apply)
Archival Component
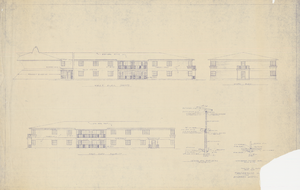
Architectural drawing of Thunderbird Hotel (Las Vegas), addition to southwest wing, exterior elevations, circa 1950s
Date
Archival Collection
Description
Architectural plans for the addition of the southwest wing of the Thunderbird Hotel. Includes outside wall construction detail and load bearing partition detail. Bottom right corner of sheet missing. "Thunderbird Hotel and Bonanza Hotel Inc." printed near lower right corner. Bottom right corner of sheet missing. Note: Bonanza Hotel Inc. is not related to the Bonanza Hotel and Casino which opened in 1967. Bonanza Hotel Inc. was a hotel corporation in which Marion Hicks controlled majority interest.
Site Name: Thunderbird Hotel
Address: 2755 Las Vegas Boulevard South
Image
City of North Las Vegas, architectural model of Block Skyline, 1965 August 01
Level of Description
Archival Collection
Collection Name: Frank Mitrani Photographs
Box/Folder: Box 16
Archival Component
