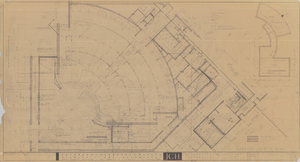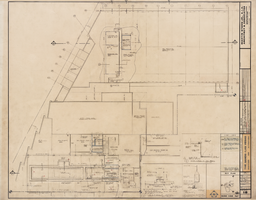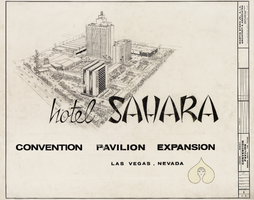Search the Special Collections and Archives Portal
Search Results
Texas Station: phase II building expansion architectural plans, 2000 January 24
Level of Description
Archival Collection
Collection Name: J. A. Tiberti Construction Records
Box/Folder: Roll 259
Archival Component
Sunset Station: phase I new parking structure architectural plans, 2000 May 19
Level of Description
Archival Collection
Collection Name: J. A. Tiberti Construction Records
Box/Folder: Roll 260
Archival Component
Orleans Hotel and Casino: cinema interior design architectural plans, 1997 January 28
Level of Description
Archival Collection
Collection Name: J. A. Tiberti Construction Records
Box/Folder: Roll 240
Archival Component

Architectural drawing of Thunderbird Hotel (Las Vegas), alterations and additions, ground floor plan, March 13, 1958
Date
Archival Collection
Description
Architectural plans for alterations and additions for the Thunderbird Hotel, March 13, 1958. "25 June" handwritten in lower right corner above sheet number.
Site Name: Thunderbird Hotel
Address: 2755 Las Vegas Boulevard South
Image

Architectural drawing of Sands Hotel (Las Vegas), additions and alterations, partial second floor plan, August 3, 1964
Date
Archival Collection
Description
Architectural plans for additions and alterations to The Sands. Includes revisions. Printed on mylar. Berton Charles Severson, architect; Brian Walter Webb, architect; Dan Ford, delineator.
Site Name: Sands Hotel
Address: 3355 Las Vegas Boulevard South
Image

Architectural drawing of Sands Hotel (Las Vegas), additions and alterations, penthouse seventeenth floor plan, August 3, 1964
Date
Archival Collection
Description
Architectural plans for additions and alterations to The Sands. Printed on mylar. Includes revisions. Berton Charles Severson, architect; Brian Walter Webb, architect; Frank R. Bernard, delineator.
Site Name: Sands Hotel
Address: 3355 Las Vegas Boulevard South
Image

Architectural drawing of the Riviera Hotel tower addition (Las Vegas), index to the drawings, 1974
Date
Archival Collection
Description
Plans for additions and alterations to the tower of the Riviera Hotel from 1974. Creators identified with the initials C.J. and B.H. Printed on mylar. Berton Charles Severson, architect; Brian Walter Webb, architect.
Site Name: Riviera Hotel and Casino
Address: 2901 Las Vegas Boulevard South
Image
#66103: Architectural Images of the New Student Recreation and Wellness Center, 2008 January 10
Level of Description
Archival Collection
Collection Name: University of Nevada, Las Vegas Creative Services Records (2000s)
Box/Folder: N/A
Archival Component
#58538: Computer Center architectural floor plans and exterior rendering, 1990 August 09
Level of Description
Archival Collection
Collection Name: University of Nevada, Las Vegas Creative Services Records (1990s)
Box/Folder: N/A
Archival Component

Architectural drawing of Sahara Hotel Convention Center (Las Vegas), convention pavilion expansion, July 22, 1966
Date
Archival Collection
Description
Cover sheet for the architectural plans for the Sahara Hotel Convention Center from 1966. Printed on mylar. Berton Charles Severson, architect; Brian Walter Webb, architect.
Site Name: Sahara Hotel and Casino
Address: 2535 Las Vegas Boulevard South
Image
