Search the Special Collections and Archives Portal
Search Results
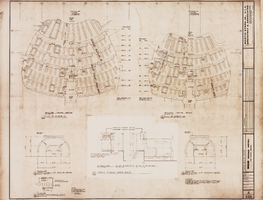
Architectural drawing of the MGM Grand Hotel (Las Vegas), theatre seating layouts, September 11, 1972
Date
Archival Collection
Description
Architectural plans for the MGM Grand Hotel (Las Vegas) from 1972. Printed on mylar. The MGM Grand Hotel was sold to Bally's Corporation to become Bally's Las Vegas in 1985. Berton Charles Severson, architect; Brian Walter Webb, architect; E. C. Garcia, delineator; Taylor Construction Co., Interior Design Division.
Site Name: MGM Grand Hotel
Address: 3645 Las Vegas Boulevard South, Las Vegas, NV
Image
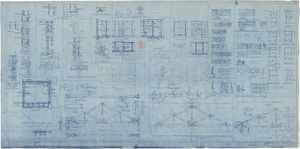
Architectural drawing of additions to pavilion at Zion National Park, Utah,details, February 2, 1926
Date
Description
Detail drawings of additions to pavilion building and surrounding area, Zion National Park, Utah. Scale as shown. "Dr. by P.R.G., N.D.B." "As constructed. 15782-H. Sheet no. 8. Job no. 348. Date 12/12/25." "Recommended by D.R. Hull per T.C. Unit, Landscape Eng. N.P.S. Approved by Stephen T. Mather, Director, N.P.S." "Rev. 1/11/26, 2/2/26."
Site Name: Zion National Park (Utah)
Image
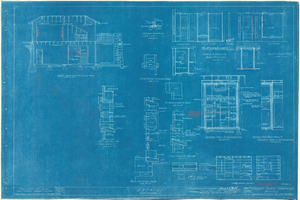
Architectural drawing of pavilion at Zion National Park, Utah, details, July 16, 1924
Date
Description
Blueprint of cross section of pavilion building at Zion National Park, Utah, as constructed; includes sections and details for several building components. Annotations in red pencil. Title spelled "Pavillion" on plan. Scales as noted. "Dr. by M.B. Tr. by N.H.J." "As constructed. File no. 15182-G. Sheet #7. Job #258. 7/16/24." "Recommended for approval, Daniel R. Hull, Landscape Engineer, N.P.S. Approved, Arno B. Cammerer, Acting Director, National Park Service. Date 8/11/24."
Site Name: Zion National Park (Utah)
Image
Sahara Hotel and Casino: arcade remodel architectural and electrical plans, 1999 September 02
Level of Description
Archival Collection
Collection Name: J. A. Tiberti Construction Records
Box/Folder: Roll 249
Archival Component
Tropicana guest room remodel 5000 building: electrical, architectural, and general plans, 2009
Level of Description
Archival Collection
Collection Name: Tropicana Hotel and Casino Records
Box/Folder: Roll 06
Archival Component
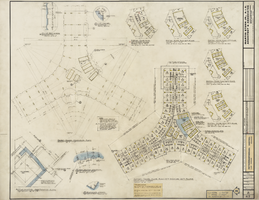
Architectural drawing of the International Hotel (Las Vegas), typical tower dimensions and typical floor plan, August 5, 1968
Date
Archival Collection
Description
Architectural plans for the International Hotel, Las Vegas, Nevada from 1968. Includes notes. Printed on mylar. Berton Charles Severson, architect; Brian Walter Webb, architect.
Site Name: International Hotel
Address: 3000 Paradise Road
Image
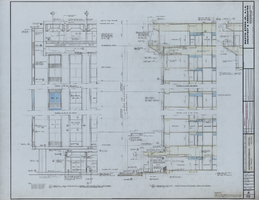
Architectural drawing of the International Hotel (Las Vegas), partial wall elevation and transverse section tower, August 5, 1968
Date
Archival Collection
Description
Architectural plans for the International Hotel, Las Vegas, Nevada from 1968. Printed on mylar. Berton Charles Severson, architect; Brian Walter Webb, architect; B. Davis, delineator.
Site Name: International Hotel
Address: 3000 Paradise Road
Image
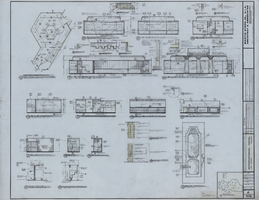
Architectural drawings of the International Hotel (Las Vegas), Egyptian gourmet room, lounge elevations and details, August 5, 1968
Date
Archival Collection
Description
Architectural plans for the International Hotel, Las Vegas, Nevada from 1969. Print on mylar. Berton Charles Severson, architect; Brian Walter Webb, architect; D. Cole, delineator.
Site Name: International Hotel
Address: 3000 Paradise Road
Image
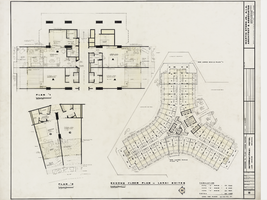
Architectural drawing of the International Hotel (Las Vegas), second floor plan, Lanai Suites, July 20, 1967
Date
Archival Collection
Description
Architectural plans for the International Hotel, Las Vegas, Nevada from 1967. Printed on mylar. Berton Charles Severson, architect; Brian Walter Webb, architect; R. Baldwinson, delineator.
Site Name: International Hotel
Address: 3000 Paradise Road
Image
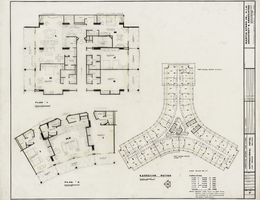
Architectural drawing of the International Hotel (Las Vegas), executive suites at the 28th floor, July 20, 1967
Date
Archival Collection
Description
Architectural plans for the International Hotel, Las Vegas, Nevada from 1967. Printed on mylar. Berton Charles Severson, architect; Brian Walter Webb, architect; R. Baldwinson, delineator.
Site Name: International Hotel
Address: 3000 Paradise Road
Image
