Search the Special Collections and Archives Portal
Search Results

Architectural drawing of MGM Grand Hotel, master plan, arcade level east, February 28, 1978
Date
Archival Collection
Description
Architectural plans for the MGM Grand Hotel in Las Vegas, Nevada from 1972. Printed on mylar. The MGM Grand Hotel was sold to Bally's Corporation to become Bally's Las Vegas in 1985. Berton Charles Severson, architect; Brian Walter Webb, architect; C. Jameson, delineator; Taylor Construction Co.
Site Name: MGM Grand Hotel
Address: 3645 Las Vegas Boulevard South, Las Vegas, NV
Image

Architectural drawing of pavilion at Zion National Park, Utah, sections, July 16, 1924
Date
Description
Longitudinal section and cross section of pavilion building at Zion National Park, Utah. Scale: 1/4" = 1'0". "Dr. by M.B. Tr. by M.B." "File no. 15182-F, Sheet #6, Job #258. 7/16/24." "Recommended for approval, Daniel R. Hull, Landscape Engineer, N.P.S. Approved, Arno B. Cammerer, Acting Director, National Park Service. Date: 8/11/24."
Site Name: Zion National Park (Utah)
Image
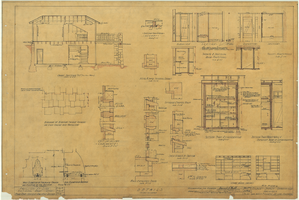
Architectural drawing of pavilion at Zion National Park, Utah, details, July 16, 1924
Date
Description
Cross section of pavilion building at Zion National Park, Utah; includes sections and details for several building components. Title spelled "Pavillion" on plan. Scales as noted. Dr. by M.B. Tr. by N.H.J.(?)" "File No. 15182-G. Sheet #7, Job #258. 7/16/24." "Recommended for approval, Daniel R. Hull, Landscape Engineer, N.P.S. Approved, Arno B. Cammerer, Acting Director, National Park Service. Date: 8/11/24."
Site Name: Zion National Park (Utah)
Image
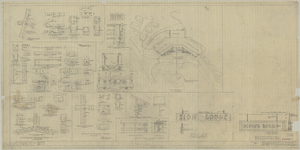
Architectural drawing of additions to pavilion at Zion National Park, Utah, details, January 4, 1926
Date
Description
Detail drawings of additions to pavilion building and surrounding area, Zion National Park, Utah. Included are details of hardware trusses, exterior brackets and benches, interior and exterior signage, elevation of an interior newspaper rack, and a plot plan of the pavilion area, including cabins and a firepit. Scale as shown. "Dr. by P.R. Gage." "#15782-I. Sheet no. 9. Job no. 348. Date 1/4/26." "Rev. 3/2/26."
Site Name: Zion National Park (Utah)
Image
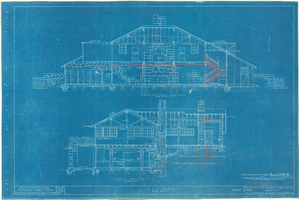
Architectural drawing of pavilion at Zion National Park, Utah, sections, July 16, 1924
Date
Description
Blueprint of longitudinal section and cross section of pavilion building at Zion National Park, Utah, as constructed. Annotations in red pencil. Title spelled "Pavillion" on plan. Scale: 1/4" = 1'0". "Dr. by M.B. Tr. by M.B." "As constructed. File no. 15182-F. Sheet #6. Job #258. 7/16/24." "Recommended for approval, Daniel R. Hull, Landscape Engineer, N.P.S. Approved, Arno B. Cammerer, Acting Director, National Park Service. Date 8/11/24."
Site Name: Zion National Park (Utah)
Image

Union Pacific Railroad clubhouse foundation and basement plan, Caliente, Nevada: architectural drawing
Date
Archival Collection
Description
From Union Pacific Railroad Collection (MS-00397). The bottom of the drawing states, "Gilbert Stanley Underwood & Co. Architects, And Engineers. 730 S. Los Angeles St. Los Angeles. Cal. Foundation & Basement Plan. Scale 1/8" = 1'0". File no [15690-A?]. Sheet No.1 Job No. 399. Date. 8-10-27. A Club House For The Union Pacific System. Caliente Nevada".
Image

Union Pacific Railroad clubhouse first floor plan, Caliente, Nevada: architectural drawing
Date
Archival Collection
Description
From Union Pacific Railroad Collection (MS-00397). The bottom of the drawing states, "Gilbert Stanley Underwood & Co. Architects And Engineers. 730 S. Los Angeles St. Los Angeles Cal. First Floor Plan. Scale 1/8" = 1'0". File No. 15684-B. Sheet No. 2. Job. No. 399. Date 8-10-27. A Club House For The Union Pacific System Caliente Nevada."
Image

Union Pacific Railroad clubhouse second floor plan, Caliente, Nevada: architectural drawing
Date
Archival Collection
Description
From Union Pacific Railroad Collection (MS-00397). The bottom of the drawing states, "Gilbert Stanley Underwood & Co. Architects and Engineers. 730 S. Los Angeles St. Los Angeles Cal. Second Floor Plan. Scale 1/8" = 1'0". File No 1568A-C. Sheet No. 3. Job No. 399. Date. 8-10-27. A Club House For The Union Pacific System Caliente Nevada."
Image
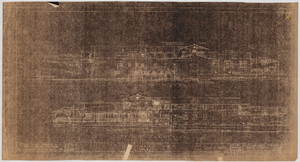
North and south elevations for Union Pacific Railroad clubhouse in Caliente, Nevada: architectural drawing
Date
Archival Collection
Description
From Union Pacific Railroad Collection (MS-00397). The drawing on the top is labeled "South Elevations." The drawing on the bottom is labeled "North Elevations." The bottom of the drawing says, "Gilbert Stanley Underwood And Co. Architects and Engineers. 730 S. Los Angeles St. Los Angeles Cal. Elevations. Scale 1/8" = 1'0". File No. 15684-D. Sheet No. 4. Job No. 399. Date 8-10-27. A Club House For The Union Pacific System, Caliente Nevada."
Image
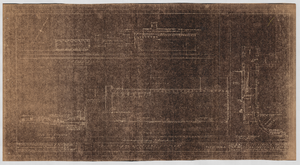
Plot and planting plan for Union Pacific Railroad clubhouse in Caliente, Nevada: architectural drawing
Date
Archival Collection
Description
From Union Pacific Railroad Collection (MS-00397). The scales are noted in the drawing. The bottom of the drawing says, "Gilbert Stanley Underwood & Co. Architects and Engineers. 730 S. Los Angeles St. Los Angeles Cal. Plot Plan And Planting Plan. File No. 15684-O. Sheet No. 15 . Job No. 399. Date 8-10-27. A Club House For The Union Pacific System Caliente Nevada."
Image
