Search the Special Collections and Archives Portal
Search Results
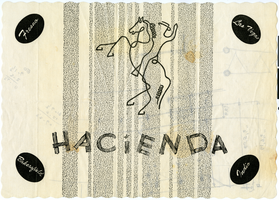
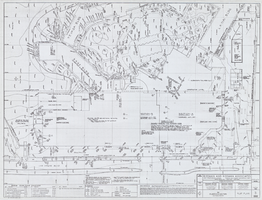
Architectural drawing of the Flamingo Hilton tower addition (Las Vegas), plot plan, July 27, 1976
Date
Archival Collection
Description
Architectural plans for the addition of a tower to the Flamingo in 1976. Reduced sheet. Original material: parchment. Includes legend. Socoloske, Zelner and Associates, structural engineers; Harold L. Epstein and Associates, structural engineers; Bennett/Tepper, mechanical engineers; J. L. Cusick and Associates, electrical engineers.
Site Name: Flamingo Hotel and Casino
Address: 3555 Las Vegas Boulevard South
Image

Architectural drawing of the Western Village theme park (Las Vegas), bottle house and apothecary, exterior elevations, 1947
Date
Archival Collection
Description
Architectural plan for a component of the Western Village (ultimately named Last Frontier Village) at the Hotel Last Frontier from 1947.
Site Name: Frontier
Address: 3120 Las Vegas Boulevard South
Image
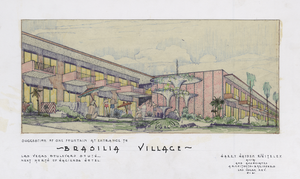
Googie architectural style design drawing of Brasilia Village (Las Vegas), fountain at entrance, February 1961
Date
Archival Collection
Description
Drawing of a proposed fountain for Brasilia Village, which was planned for the area that is now the New York New York Casino. 'Las Vegas Boulevard South, next north of Hacienda Hotel' in lower left corner.
Address: Las Vegas; Clark County; Nevada
Image
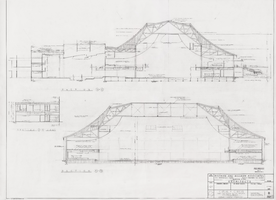
Architectural drawing, Circus Circus (Las Vegas), detailed proposal sheets, general sections, November 17, 1967
Date
Archival Collection
Description
Project overview sheets of the major elements of Circus Circus from November 1967; parchment architectural plans
Site Name: Circus Circus Las Vegas
Address: 2880 Las Vegas Boulevard South
Image
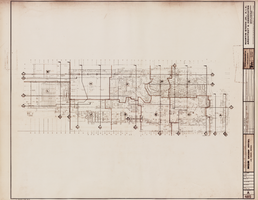
Architectural drawing of the MGM Grand Hotel (Las Vegas), key plan sections, May 22, 1972
Date
Archival Collection
Description
Architectural plans for the MGM Grand Hotel (Las Vegas) from 1972. Printed on mylar. The MGM Grand Hotel was sold to Bally's Corporation to become Bally's Las Vegas in 1985. Berton Charles Severson, architect; Brian Walter Webb, architect; Taylor Construction Co.
Site Name: MGM Grand Hotel
Address: 3645 Las Vegas Boulevard South, Las Vegas, NV
Image
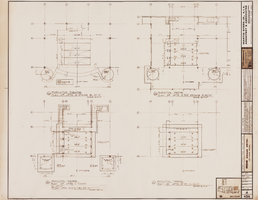
Architectural drawing of the MGM Grand Hotel (Las Vegas), production theatre lifts, March 19, 1972
Date
Archival Collection
Description
Architectural plans for the MGM Grand Hotel (Las Vegas) from 1972. Printed on mylar. Drawn by TPA. The MGM Grand Hotel was sold to Bally's Corporation to become Bally's Las Vegas in 1985. Berton Charles Severson, architect; Brian Walter Webb, architect.
Site Name: MGM Grand Hotel
Address: 3645 Las Vegas Boulevard South, Las Vegas, NV
Image
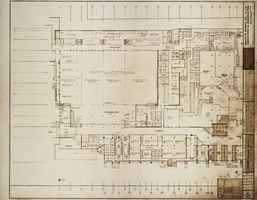
Architectural drawing of MGM Grand Hotel, master plan, casino level east, February 28, 1972
Date
Archival Collection
Description
Architectural plans for the MGM Grand Hotel in Las Vegas, Nevada from 1972. Printed on mylar. The MGM Grand Hotel was sold to Bally's Corporation to become Bally's Las Vegas in 1985. Berton Charles Severson, architect; Brian Walter Webb, architect; C. Jameson, delineator; Taylor Construction Co.
Site Name: MGM Grand Hotel
Address: 3645 Las Vegas Boulevard South, Las Vegas, NV
Image
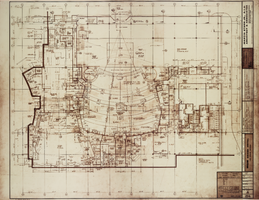
Architectural drawing of MGM Grand Hotel (Las Vegas), casino level plan, area B, April 5, 1972
Date
Archival Collection
Description
Architectural plans for the MGM Grand Hotel in Las Vegas, Nevada from 1972. Printed on mylar. The MGM Grand Hotel was sold to Bally's Corporation to become Bally's Las Vegas in 1985. Berton Charles Severson, architect; Brian Walter Webb, architect; Taylor Construction Co.
Site Name: MGM Grand Hotel
Address: 3645 Las Vegas Boulevard South, Las Vegas, NV
Image
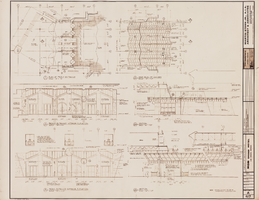
Architectural drawing of the MGM Grand Hotel (Las Vegas), marquee at main entrance, July 11, 1972
Date
Archival Collection
Description
Architectural plans for the MGM Grand Hotel (Las Vegas) from 1972. Printed on mylar. Drawn by W.M.J. The MGM Grand Hotel was sold to Bally's Corporation to become Bally's Las Vegas in 1985. Berton Charles Severson, architect; Brian Walter Webb, architect; Taylor Construction Co.
Site Name: MGM Grand Hotel
Address: 3645 Las Vegas Boulevard South, Las Vegas, NV
Image
