Search the Special Collections and Archives Portal
Search Results
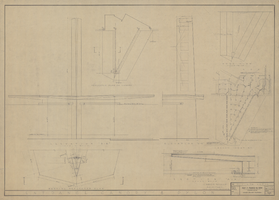
Architectural drawing of Riviera Hotel and Casino (Las Vegas), entrance canopy, December 2, 1954
Date
Archival Collection
Description
Plan, cross sections, and elevations for the construction of the entrance canopy and pylon for the Riviera Hotel and Casino from 1954. Drawn by H.G.H. Original medium: pencil on parchment.
Site Name: Riviera Hotel and Casino
Address: 2901 Las Vegas Boulevard South
Image
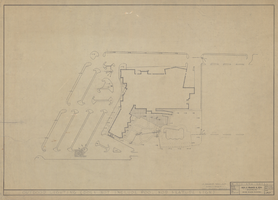
Architectural drawing of Riviera Hotel and Casino (Las Vegas), outdoor lighting, December 6, 1954
Date
Archival Collection
Description
Outdoor lighting (not including pool or sign) plan for the construction of the Riviera from 1954. Drawn by H.G.H. Original medium: pencil on parchment.
Site Name: Riviera Hotel and Casino
Address: 2901 Las Vegas Boulevard South
Image
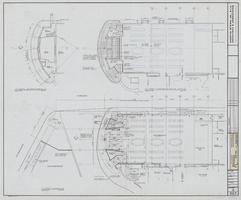
Architectural drawing of Riviera Hotel (Las Vegas), slot arcade, October 26, 1982
Date
Archival Collection
Description
First floor casino plans from 1981 for changes to the Riviera. Printed on mylar.
Site Name: Riviera Hotel and Casino
Address: 2901 Las Vegas Boulevard South
Image
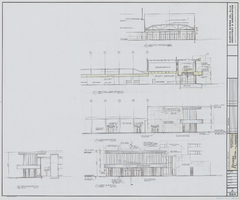
Architectural drawing of Riviera Hotel (Las Vegas), elevations and sections, October 26, 1982
Date
Archival Collection
Description
Exterior elevations and sections from 1981 for changes to the Riviera. Printed on mylar. Berton Charles Severson, architect; Brian Walter Webb, architect.
Site Name: Riviera Hotel and Casino
Address: 2901 Las Vegas Boulevard South
Image

Architectural drawing of the Riviera Hotel and Casino (Las Vegas), site plan, February 3, 1984
Date
Archival Collection
Description
Drawing of proposed changes to the Riviera as submitted to the planning commission from 1984; site plan depicting structure on the corner of Las Vegas Boulevard and Riviera Boulevard. Printed on mylar.
Site Name: Riviera Hotel and Casino
Address: 2901 Las Vegas Boulevard South
Image
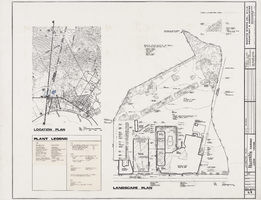
Architectural drawing of Harrah's Tahoe (Stateline, Nev.), landscape plan, April 15, 1973
Date
Archival Collection
Description
Landscaping plans for the construction of the Harrah's Lake Tahoe resort. Includes plant legend. Printed on mylar. Berton Charles Severson, architect; Brian Walter Webb, architect.
Site Name: Harrah's Tahoe
Address: 15 Highway 50
Image
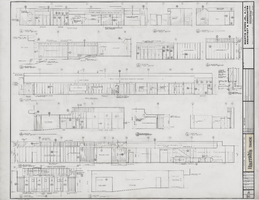
Architectural drawing of Harrah's Tahoe (Stateline, Nev.), interior elevations, December 15, 1971
Date
Archival Collection
Description
First floor interior elevations for the construction of Harrah's Lake Tahoe. Also drawn by P.S. Includes revision dates. Original material: mylar. F. Matsumoto, delineator; Berton Charles Severson, architect; Brian Walter Webb, architect.
Site Name: Harrah's Tahoe
Address: 15 Highway 50
Image
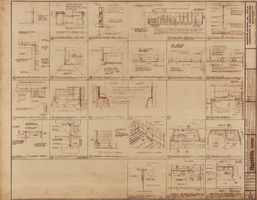
Architectural drawing of Harrah's Tahoe (Stateline, Nev.), miscellaneous interior details, December 1, 1971
Date
Archival Collection
Description
Bathroom details and elevations for the construction of Harrah's Lake Tahoe. Drawn by Jack W. Includes revision dates. Facsimile. Berton Charles Severson, architect; Brian Walter Webb, architect.
Site Name: Harrah's Tahoe
Address: 15 Highway 50
Image
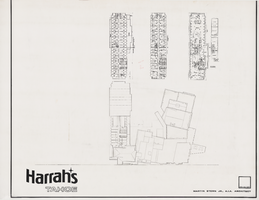
Architectural drawing of Harrah's Tahoe (Stateline, Nev.), cover sheet, November 25, 1981
Date
Archival Collection
Description
Cover sheet for the Harrah's Tahoe. Original material: mylar. Drawn by: J.J.A. Berton Charles Severson, architect; Brian Walter Webb, architect.
Site Name: Harrah's Tahoe
Address: 15 Highway 50
Image
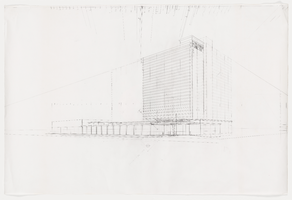
Architectural drawing of the Flamingo Hilton tower addition (Las Vegas), west elevation, 1975
Date
Archival Collection
Description
Conceptual drawing for the addition of a tower to the Flamingo in 1975. Pencil drawing on parchment. Socoloske, Zelner and Associates, structural engineers; Harold L. Epstein and Associates, structural engineers; Bennett/Tepper, mechanical engineers; J. L. Cusick and Associates, electrical engineers.
Site Name: Flamingo Hotel and Casino
Address: 3555 Las Vegas Boulevard South
Image
