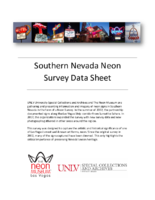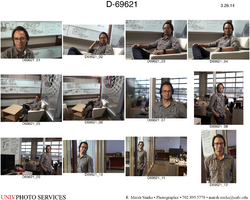Search the Special Collections and Archives Portal
Search Results

Mon Bel Ami Neon Survey document, August 19, 2017
Date
Archival Collection
Description
Site address: 607 S Las Vegas Blvd
Sign owner: Mon Bel Ami- Maudie Dog Trust
Sign details: Mon Bel Ami Wedding Chapel originally was the Silver Bell Wedding Chapel owned by nineteen year old Jim Duszynski. He moved from Toledo, Ohio and purchased the small wedding chapel for five dollars in 1958. Silver Bell wedding Chapel eventually moved across the street adding a steeple to an old masonic lodge hosting dozens of weddings. In 2002 the building caught on fire where the property was later purchased by new ownership. In 2003 the new ownership re-named Silver Bell Wedding Chapel to Mon Bel Ami Wedding chapel. The new chapel replaced the Silver Bell panel and painted over the SB. Currently the sign has been removed and donated to the Neon Museum and replaced with new signage.
Sign condition: The condition of the sign is a 5. From what I can tell the sign has been kept maintained. No paint has chipped, and the LED is still working perfectly.
Sign form: The sign is a pole sign and not attached to the building.
Sign-specific description: The sign is a pole based free standing sign. The heavy curved triangle is in the color burnt sienna made of steel. The pole itself is a faux marble with swirls circulating the pole etched into the pole. The sign is tastefully ornate, yet simple in design. The pole transitions into a Chapean Tuscan architectural feature. The typography is slightly thick and light up white at night. The actual light features surround the typography and takes the shape of the curved triangle. The light is LED based.
Sign - type of display: LED
Sign - media: Steel and concrete
Sign environment: It is next door to Graceland Wedding Chapel and near Nevada Legal Services, US Labor Department Wage and Hour Divisions, Dougie J's Cafe, Thunderbird Lounge, and Rogue Toys.
Sign manufacturer: YESCO
Sign - date of installation: Mid 2000's
Sign - date of redesign/move: After 2003 the ownership from Silver Bells changed and renamed the chapel to Mon Bel Ami. The Silver Bells Wedding sign was donated to the Neon Museum.
Sign - thematic influences: The design resembles faux Tuscan elements, simple yet semi- ornamental.
Sign - artistic significance: The sign resembles the early 2000's trend with faux semi ornate but sleek contemporary design within architecture. The sign is quite reminiscent of Wynn Hotel, Palazzo, and Encore.
Survey - research locations: Mon Bel Ami wedding chapel website https://www.monbelami.com/historic-wedding-chapel-sign-neon-museum-vegas/ , Asessor's Page
Surveyor: Gisselle Tipp
Survey - date completed: 2017-08-19
Sign keywords: Steel; Concrete; Pole sign; Neon
Text



Bergman, Joel
Joel Bergman (August 20, 1936-August 24, 2016) was a major Las Vegas Strip casino architect
involved in building Las Vegas landmarks such as Treasure Island and Paris Las Vegas.
Bergman was born in Los Angeles and completed his undergrad degree in architecture from the
University of Southern California graduating in 1965 with honors. By 1978 Bergman was working
as Steve Wynn's in-house architect, a position he held for sixteen years. While working as Wynn's
Person
Bush, Darrin S.
Darrin Bush was born January 08, 1948 in Las Vegas, Nevada. After attaining his education at St. Joseph’s Catholic School and Bishop Gorman High School, he earned his Bachelor’s degree in journalism at the University of Nevada, Reno.
Person


Renaissance Center Commercial Office Park, 1980 January 17; 1980 February 01
Level of Description
Scope and Contents
This set includes: floor plans, construction details, site plans, index sheet, door schedules, exterior elevations, building sections, roof plans, wall sections, foundation plans, framing plans, plumbing plans, HVAC plans, electrical plans, fixture schedules and grading plans.
This set includes drawings by Leason Pomeray Associates (architect), Applies Mechanical Systems Inc (engineer), POD Inc. (landscape architect) R.E. Wall and Associates (engineer), d.d. Pagarno, Inc. (consultant) and R.L. Foley and Associates (engineer).
This set includes Fashion Show Mall Food Court drawings by Foodservices Specialties Inc.
Archival Collection
Collection Name: Gary Guy Wilson Architectural Drawings
Box/Folder: Roll 364
Archival Component
Adobe Springs Apartment Complex, 1986 December 03; 1987 December 28
Level of Description
Scope and Contents
This set includes: redlining, process drawings, index sheet, site plans, floor plans, exterior elevations, foundation plans, framing plans, roof plans, building sections, construction details, interior elevations, finish/door/window schedules, electrical details, fixture schedules, electrical schematics, fire alarm plans, HVAC plans, plumbing plans, plumbing schematics, general specifications, water and sewer plans, grading plans and utility plans.
Archival Collection
Collection Name: Gary Guy Wilson Architectural Drawings
Box/Folder: Roll 014
Archival Component
