Search the Special Collections and Archives Portal
Search Results
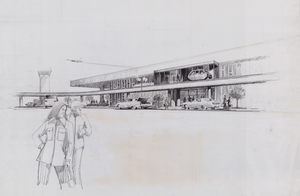
Architectural drawing of the proposed Las Vegas light rail, McCarran Airport station, 1974
Date
Archival Collection
Description
Conceptual drawing of the proposed Las Vegas light rail system.
Site Name: Las Vegas Light Rail Transit Station
Address: 5757 Wayne Newton Boulevard, Las Vegas, NV
Image
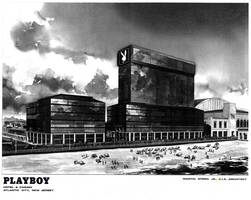
Architectural drawing of the Playboy Hotel and Casino (Atlantic City), cover sheet, April 5, 1979
Date
Archival Collection
Description
Cover sheet for the 1979 plans for the construction of the Playboy Hotel and Casino. Original material: mylar.
Site Name: Playboy Hotel and Casino (Atlantic City)
Address: Florida Ave & Boardwalk, Atlantic City, NJ
Image
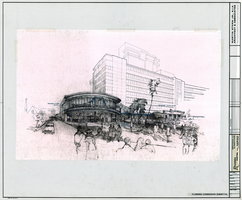
Architectural drawing of the Riviera Hotel and Casino (Las Vegas), proposed canopy, February 3, 1984
Date
Archival Collection
Description
Drawing of proposed changes to the Riviera as submitted to the planning commission from 1984. Drawn on ozalid and taped to mylar.
Site Name: Riviera Hotel and Casino
Address: 2901 Las Vegas Boulevard South
Image
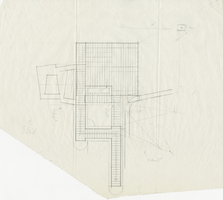
Architectural drawing of the Hacienda (Las Vegas), planning and sketches of the conceptual plan, 1951-1956
Date
Archival Collection
Description
Conceptual sketch of the main building of the Lady Luck, which later became the Hacienda (Las Vegas). Original medium: pencil on tissue paper.
Site Name: Hacienda
Address: 3590 Las Vegas Boulevard South
Image
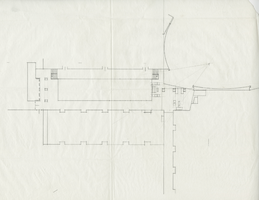
Architectural drawing of the Hacienda (Las Vegas), planning and sketches of an unknown component, 1951-1956
Date
Archival Collection
Description
Sketch of a part of the proposed Lady Luck, later the Hacienda. Original medium: pencil on parchment.
Site Name: Hacienda
Address: 3590 Las Vegas Boulevard South
Image
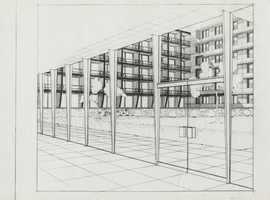
Architectural drawing of the Hacienda (Las Vegas), planning and sketches of the proposed courtyard, 1951-1956
Date
Archival Collection
Description
Sketch of the proposed courtyard for the Lady Luck, later the Hacienda. Original medium: pencil on paper.
Site Name: Hacienda
Address: 3590 Las Vegas Boulevard South
Image

Architectural drawing of the Hacienda (Las Vegas), planning and sketches of the exterior elevation, 1951-1956
Date
Archival Collection
Description
Elevation sketch of the proposed Lady Luck, later the Hacienda. Original medium: pencil on paper.
Site Name: Hacienda
Address: 3590 Las Vegas Boulevard South
Image
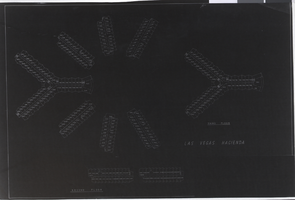
Architectural drawing of the Hacienda (Las Vegas), second and third floor plan, circa 1956
Date
Archival Collection
Description
The second and third floor plans of the Las Vegas Hacienda.
Site Name: Hacienda
Address: 3590 Las Vegas Boulevard South
Image
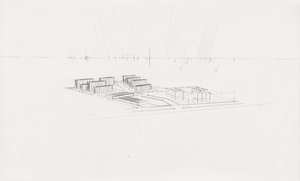
Architectural drawing of the New Frontier Hotel and Casino (Las Vegas), proposed complex, 1960s
Date
Archival Collection
Description
Drawing of proposed New Frontier Hotel and Casino complex. Original medium: pencil on parchment.
Site Name: Frontier
Address: 3120 Las Vegas Boulevard South
Image
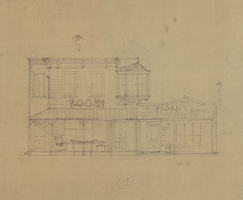
Architectural drawing of the Last Frontier Village theme park (Las Vegas), florist, 1947
Date
Archival Collection
Description
Conceptual drawing for buildings in the Last Frontier Village at the Hotel Last Frontier from 1947.
Site Name: Frontier
Address: 3120 Las Vegas Boulevard South
Image
