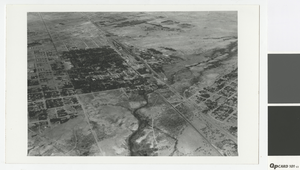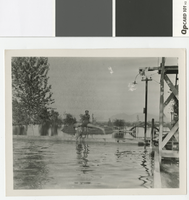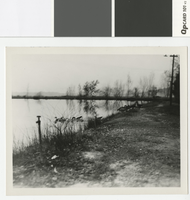Search the Special Collections and Archives Portal
Search Results
Condominium Project: Maison Rouge Plaza, 1973 September 28; 1974 February 04
Level of Description
Scope and Contents
This set includes: index sheet, roof plans, lighting plans, electrical plans, electrical schedules, preliminary sketches, finish schedules, floor plans, exterior elevations, building sections, interior elevations, construction details, framing plans, foundation plans, site plans, sewer schematics, wall sections, HVAC plans and grading plans.
This set includes drawings for WOMAC Incorporated (client) by Babayan and Pappas (engineer) and Meridian Engineering (engineer).
Archival Collection
Collection Name: Gary Guy Wilson Architectural Drawings
Box/Folder: Roll 082
Archival Component
Coney Island Restaurant: Proposal, 1975 November 12; 1976 December 30
Level of Description
Scope and Contents
This set includes: floor plans, framing plans, wall sections, construction details, site plans, landscape plans, foundation plans, exterior elevations, roof plan, interior elevations, finish/door schedule, reflected ceiling plans, wiring diagrams, mechanical plan, utility plans, building sections, grading plans, plumbing plans, electrical plans and equipment schedules.
This set includes drawing for Original Coney Island System of America (client) by Western International Design (consultant).
Archival Collection
Collection Name: Gary Guy Wilson Architectural Drawings
Box/Folder: Roll 084
Archival Component
Day Dream Ranch, 1983 February 13; 1984 February 24
Level of Description
Scope and Contents
This set includes: redlining, preliminary sketches, site plans, floor plans, process drawings, foundation plans, framing plan, exterior perspectives, exterior elevations, fixture schedules, wiring diagrams, site electrical plans, parcel survey, grading plans, building sections, sewer plans, phasing maps and rendered site plans.
Previously called Grand Ranch Estates during development phase.
This set includes drawings for A.V.A Inc. (client) by Ralph L. Kraemer (engineer).
Archival Collection
Collection Name: Gary Guy Wilson Architectural Drawings
Box/Folder: Roll 101
Archival Component
Fox Fire Apartment Homes, 1987 December 4; 1987 December 31
Level of Description
Scope and Contents
This set includes drawings for The Mueller Group (client) by James H. Glover (engineer), Conrad H. Rickwartz (engineer) C.S.A. Engineers and Surveyors (engineer).
Archival Collection
Collection Name: Gary Guy Wilson Architectural Drawings
Box/Folder: Roll 186
Archival Component
Joe Julian's Restaurant and Cocktail Lounge, 1974 February 12; 1987 March 27
Level of Description
Scope and Contents
This set includes: floor plans, redlining, plumbing schedules, plumbing plans, electrical schedules, electrical plans, HVAC plans, preliminary sketches, process drawings, reflected ceiling plan, interior elevations, construction details, door schedules, lighting plans, electrical diagrams, general specifications and HVAC plans.
This set includes drawings for Joe Julian (client) by WE and Associates (consultant), Neil Rounds (engineer) and James H. Glover (engineer.
Archival Collection
Collection Name: Gary Guy Wilson Architectural Drawings
Box/Folder: Roll 232
Archival Component
Early Appraisals, 1937-1973
Level of Description
Scope and Contents
The Early Appraisal Series dates from 1937 to 1973 and contains appraisals of residential and commercial properties in Southern Nevada. The bulk of the properties are in Las Vegas, but there are also appraisals from North Las Vegas, Henderson, and Logandale, Nevada as well as other cities. The earliest appraisals predate Bruner’s arrival in the office and were completed by A.L. Worswick. They vary in levels of detail, with some offering only a quick sketch of the property, to others that offer details about the property including materials used inside and information about the surrounding neighborhood.
Archival Collection
Collection Name: Elmo C. Bruner Architectural and Real Estate Appraisal Records
Box/Folder: N/A
Archival Component

Transcript of interview with Alison and Michael Chambers by Claytee D. White, October 03, 2013
Date
Archival Collection
Description
Text

Aerial photograph of Las Vegas, 1931
Date
Archival Collection
Description
Aerial view of Las Vegas looking southwest
Transcribed Notes: Notes from photo sleeve: "Aerial view of Las Vegas, Nevada, 1931. At left center is Clark Townsite; at right edge is McWilliams Townsite."
Image

Photograph of swimmers at Lorenzi Park pool, circa 1931
Date
Archival Collection
Description
Swimmers at Lorenzi Park Pool. Frenchman Mountain in the background to the east.
Transcribed Notes: Stamped on back of photo: G. L. Ullom. 104 Fremont Street. Las Vegas, Nevada
Image

Photograph of Lorenzi Park pond, circa 1931
Date
Archival Collection
Description
Ducks on the pond at Lorenzi Park. Looking northwest.
Transcribed Notes: Stamped on back of photo: G. L. Ullom. 104 Fremont Street. Las Vegas, Nevada
Image
