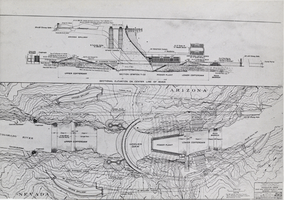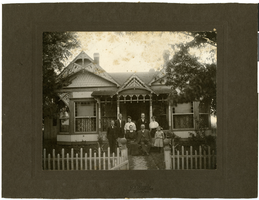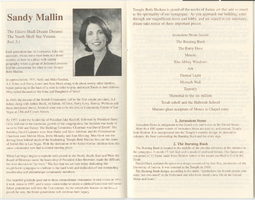Search the Special Collections and Archives Portal
Search Results
La Mancha: Executive Townhomes, 1987 February 21; 1987 March 17
Level of Description
Scope and Contents
This set includes: electrical plans, floor plans, interior elevations, redlining, preliminary sketches, index sheet, site plans, electrical plans, landscape plans, foundation plans, building sections, exterior elevations, construction details and finish/door/window schedules.
This set includes drawings for Stanton Construction (client).
Archival Collection
Collection Name: Gary Guy Wilson Architectural Drawings
Box/Folder: Roll 235
Archival Component
Beatty 14 Unit Motel, 1981 July 24; 1981 August 04
Level of Description
Scope and Contents
This set includes: index sheet, site plans, framing plans, floor plans, foundation plans, exterior elevations, roof plans, framing plans, construction details, building elevations, unit plans and finish/door/window schedules. This set includes drawings for E.F. Lied (client).
Archival Collection
Collection Name: Gary Guy Wilson Architectural Drawings
Box/Folder: Roll 001
Archival Component
Six-Plex Hillview Subdivision #2, 1978 September 28
Level of Description
Scope and Contents
This set includes: site plans, floor plans, exterior elevations, building sections, door and window schedules, finish schedules, fixture schedules, construction details, interior elevations, foundation plans, framing plans, roof framing plans, electrical plans, plumbing plans, plumbing details and air conditioning plans.
This set includes drawings for E.F. Lied (client) by James H. Glover (engineer).
Archival Collection
Collection Name: Gary Guy Wilson Architectural Drawings
Box/Folder: Roll 005
Archival Component
Alias Smith and Jones Restaurant, 1976 November 19
Level of Description
Scope and Contents
This set includes: site plans, floor plans, foundation plans, framing plans, construction details, reflected ceiling plans, roof plans, building sections, interior elevations, exterior elevations, finish/door/window schedules, plumbing plans, HVAC plans, electrical plans, lighting schedule, fixture schedules, equipment plans and equipment schedules.
This set includes drawings by Western International Design (consultant).
Archival Collection
Collection Name: Gary Guy Wilson Architectural Drawings
Box/Folder: Roll 016
Archival Component
Andre's French Bakery, 1984 August 23
Level of Description
Scope and Contents
This set includes: redlining, loose leaf notes, equipment schedules, equipment plans, fixture/equipment schedules, mechanical plans, electrical plans, index sheet, floor plans, storefront elevations, finish/door schedules, reflected ceiling plans, construction details, lighting plans, framing plans, lighting schedules, electrical schematics and plumbing plans.
This set includes drawings by Welden K. Shore (consultant).
Archival Collection
Collection Name: Gary Guy Wilson Architectural Drawings
Box/Folder: Roll 019
Archival Component
Bethel Baptist Church, 1975 September 09; 1976 February 25
Level of Description
Scope and Contents
This set includes: exterior perspectives, site plans, construction details, floor plans, exterior elevations, demolition plans, foundation plans, framing plans, building sections, finish/door schedules, interior elevations, HVAC plan, electrical plans and lighting plans.
This set includes drawings for Travis Poole (client) and Reverend Jessie L. Wesley (client) by Gunny and Brizendine (engineer).
Archival Collection
Collection Name: Gary Guy Wilson Architectural Drawings
Box/Folder: Roll 041
Archival Component
Steffen Holding Corporation, 1967-1982
Level of Description
Scope and Contents
The Steffen Holding Corporation series consists of documents and materials from 1967 to 1982. United States Air Force office Dr. Robert Steffen formed the Holding Corporation with Elmo C. Bruner as president in the late 1960s. Bruner identified land for Steffen to purchase as investment property in Southern Nevada as well as along the Colorado River in San Bernardino County, California. Bruner earned a commission on profits. Following Elmo Bruner’s death, his son Jerry, became president of Steffen Holding. The corporation dissolved in the early 1980s.
Archival Collection
Collection Name: Elmo C. Bruner Architectural and Real Estate Appraisal Records
Box/Folder: N/A
Archival Component

Photograph of a Hoover Dam blueprint, circa 1930-1935
Date
Archival Collection
Description
Image

Photograph of members of the Hubbard Family outside of their home, circa 1900s
Date
Archival Collection
Description
Image

Invitation and program for Temple Beth Sholom building dedication, September 2000
Date
Archival Collection
Description
Temple Beth Sholom invitation and program for the building dedication includes a guide to the Judaic art in the synagogue and a list of past presidents.
Text
