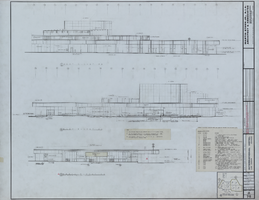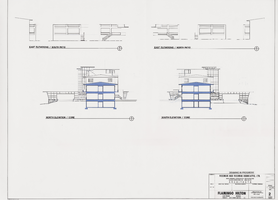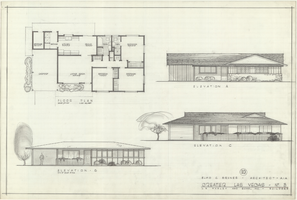Search the Special Collections and Archives Portal
Search Results
UNLV School of Architecture bid set: civil drawing set, 1995 December 14
Level of Description
Archival Collection
Collection Name: University of Nevada, Las Vegas School of Architecture Records
Box/Folder: Roll 06
Archival Component

Architectural drawing of the International Hotel (Las Vegas), east and west elevations, east half, August 5, 1968
Date
Archival Collection
Description
Architectural plans for the International Hotel, Las Vegas, Nevada from 1968. Printed on mylar. The initials EPH follow the name of the delineator. Berton Charles Severson, architect; Brian Walter Webb, architect; Jose Flor, delineator.
Site Name: International Hotel
Address: 3000 Paradise Road
Image

Architectural drawing of the Flamingo Hilton Ogden tower addition (Las Vegas), elevations, November 11, 1993
Date
Archival Collection
Description
Architectural plans for the phase VI sixth tower addition of the Oregon building to the Flamingo in 1993. Printed on drawing: "Oregon Building Exterior As built 1993 - For Bugsy's Memorial." Printed on mylar.
Site Name: Flamingo Hotel and Casino
Address: 3555 Las Vegas Boulevard South
Image
UNLV School of Architecture bid set: electrical drawing set, 1997 December 17
Level of Description
Archival Collection
Collection Name: University of Nevada, Las Vegas School of Architecture Records
Box/Folder: Roll 07
Archival Component
UNLV School of Architecture bid set: mechanical drawing set, 1996 June 17
Level of Description
Archival Collection
Collection Name: University of Nevada, Las Vegas School of Architecture Records
Box/Folder: Roll 08
Archival Component
Additions and alterations: Vestal Virgin Bar and Buffet: architectural drawings, sheets A1-A21, 1973 March 3; 1973 April 20
Level of Description
Scope and Contents
This set contains architectural drawings for Las Vegas Hilton (client), and includes drawings by Howard Hirsch Associates (consultant).
This set includes: index sheet, general specifications, floor plans, reflected ceiling plans, construction details, interior elevations, and wall sections.
Archival Collection
Collection Name: Martin Stern Architectural Records
Box/Folder: Roll 151
Archival Component

Architectural drawing of Circus Circus (Las Vegas), decorative fountains, stair plans and details, August 12, 1968
Date
Archival Collection
Description
Architectural plans for the construction of the Circus Circus Casino from 1968; Parchment architectural plans. Socoloske, Zelner and Associates, structural engineers; Ira Tepper and Associates, mechanical engineers; J. L. Cusick and Associates, electrical engineers.
Site Name: Circus Circus Las Vegas
Address: 2880 Las Vegas Boulevard South
Image
Miscellaneous revisions, sheets MR1-MR3; architectural drawings, sheets 2-18, 1972 April 3
Level of Description
Archival Collection
Collection Name: Martin Stern Architectural Records
Box/Folder: Roll 630
Archival Component

Architectural drawings of residential home in Las Vegas, Nevada, floor plan and three exterior elevations, 1955
Date
Archival Collection
Description
Floor plan and three different front exterior elevation drawings for a ranch-style residential home in the Greater Las Vegas development in Las Vegas, Nevada. Elevations are labeled A, B and C. "10" appears in a circle above the architect's name.
Site Name: Greater Las Vegas
Image
Sam's Town Tunica Entertainment Facility: architectural drawing set, 1994 April 25
Level of Description
Archival Collection
Collection Name: UNLV University Libraries Collection of Architecture Drawings
Box/Folder: Roll 50
Archival Component
