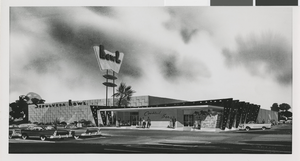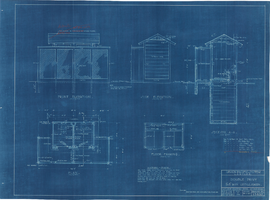Search the Special Collections and Archives Portal
Search Results
Architecture, Engineering, and Planning Education: A Development Plan for UNLV by Hugh Burgess, 1980
Level of Description
Archival Collection
Collection Name: University of Nevada, Las Vegas Office of the Vice President for Development and University Relations Records
Box/Folder: Box 15 (Restrictions apply)
Archival Component
Architecture, Engineering, and Planning Education: A Development Plan for UNLV by Hugh Burgess, 1980
Level of Description
Archival Collection
Collection Name: University of Nevada, Las Vegas Office of the Vice President for Development and University Relations Records
Box/Folder: Box 15 (Restrictions apply)
Archival Component

Googie architectural design drawing of Riviera Villa (Las Vegas), pool area perspective, circa 1961
Date
Archival Collection
Description
Pencil sketch of the pool area of the proposed Riviera Villa in Las Vegas.
Address: Las Vegas; Clark County; Nevada
Image

Googie architectural design drawing of Sepulveda Bowl (Mission Hills, Calif.), exterior perspective, circa 1957
Date
Archival Collection
Description
An artist's conception of Sepulveda Bowl, now Mission Hills Bowl, in Mission Hills, California.
Site Name: Sepulveda Bowl (Mission Hills, Calif.)
Address: 10430 Sepulveda Blvd.
Image

Los Angeles & Salt Lake Railroad Company double privy: architectural drawing
Date
Archival Collection
Description
From Union Pacific Railroad Collection (MS-00397). The scales are noted in the drawing. The bottom of the drawing says, "Material-Finish: All Finish Lumber Unless Otherwise Noted Shall Be [Opsas?] Wood Work Of Vault Shall Be O.P Rough. Exterior Of Privy Including Both Sides Of Door And Door Jamb: Also Wood Lattice Screen On All Sides Shall Be Painted With 3 Coats C.S. Lead & Oil Paint As Directed. Doors Shall Be Hung On 3 1/2" x 3 1/2" Botts. Doors Shall Be Provided With Rim Latch Knob Lock And Iron Barrel Bolt. Revisions: Added Vent Stacks, Seat Cover, Double Floor & Floor Shoe".
The bottom corner of the drawing states, "Union Pacific System L.A. & S.L.R.R. Double Privy 5'x8' With Lattice Screen. Ass't Chief Engineer's Office. Los Angeles, Calif. Drawn By E.C.B. Traced By E.C.B. Checked By F.W.G. Date June 14, 1926. Scale As Noted. Revised May 5. 1927. Drawing No. 15637".
Also written on the drawing: "Two to be built at East Yard, Calif. One ' ' Big Springs, Nev. ' ' Las Vegas, Nev. ' ' Borden, Utah. ' ' Elgin, Nev. 1927. ' ' Dry Lake, Nev. 1927. ' ' Wann ' ' 1928 [crossed out]."
Image
Architectural drawing of the Office of Continuing Education conference facility, 1980 April 09
Level of Description
Archival Collection
Collection Name: University of Nevada, Las Vegas Office of Continuing Education Records
Box/Folder: Oversized Box SH-075 (Restrictions apply)
Archival Component
Tower expansion: addendums J, R, U, and Z; miscellaneous architectural drawings, kitchen drawings, and structural drawings, 1979 October 31; 1981 April 13
Level of Description
Scope and Contents
This set contains architectural drawings for MGM Grand Hotels (client) and includes drawings by Gunny and Brizendine (engineer), and Laschover and Sovich Incorporated (consultant).
This set includes: index sheet, site plans, grading plans, floor plans, reflected ceiling plans, exterior elevations, building sections, wall sections, construction details, finish schedules, door schedules, mechanical plans, equipment plans, equipment schedules, and foundation plans.
Archival Collection
Collection Name: Martin Stern Architectural Records
Box/Folder: Roll 101
Archival Component
Sister Rosemary Lynch admiring architecture in Assisi, Italy: digital photograph, 1984
Level of Description
Archival Collection
Collection Name: Sister Rosemary Lynch Photograph Collection
Box/Folder: Digital File 00
Archival Component

Southern Nevada American Society of Landscape Architects lunch gathering at the UNLV Architecture School: photographic print
Date
Archival Collection
Description
Image

Googie architectural design drawing of Sands Hotel (Las Vegas,) additions and alterations, cover sheet, December 1963
Date
Archival Collection
Description
Cover sheet for architectural plans for additions and alterations of The Sands; printed on parchment sheet; delineator identified as Tarik. Berton Charles Severson, architect; Brian Walter Webb, architect.
Site Name: Sands Hotel
Address: 3355 Las Vegas Boulevard South
Image
