Search the Special Collections and Archives Portal
Search Results
Bally's Gallery and Vortex at Bally's Las Vegas: renderings and sketches of exterior building perspectives, 1997 to 2004
Level of Description
Archival Collection
Collection Name: Bergman Walls & Associates Architectural Drawings
Box/Folder: Flat File 02, Digital File 00
Archival Component
Barona Ranch & Casino (currently Barona Resort & Casino): renderings of interior building perspectives; sketch of exterior building perspective, 1999
Level of Description
Archival Collection
Collection Name: Bergman Walls & Associates Architectural Drawings
Box/Folder: Flat File 02, Digital File 00
Archival Component
Bourbon Street Hotel, Casino & Time Share: renderings and sketches of exterior and interior building perspectives, 1998
Level of Description
Archival Collection
Collection Name: Bergman Walls & Associates Architectural Drawings
Box/Folder: Flat File 06, Digital File 00
Archival Component
Cashman Center Goodman Field: renderings exterior building perspective; sketches of a site plan and wall section, approximately 1997 to 2017
Level of Description
Archival Collection
Collection Name: Bergman Walls & Associates Architectural Drawings
Box/Folder: Flat File 09, Digital File 00
Archival Component
Gilley's at Treasure Island: renderings and sketches of elevations, interior and exterior building perspectives; photographs, 2010
Level of Description
Archival Collection
Collection Name: Bergman Walls & Associates Architectural Drawings
Box/Folder: Flat File 10, Digital File 00
Archival Component
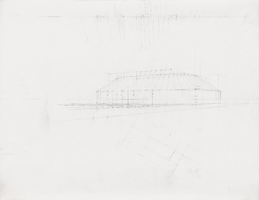
Sketch of Circus Circus (Las Vegas), main building, circa 1967
Date
Archival Collection
Description
Skeletal sketch of the main building of Circus Circus; drawn with pencil on paper
Site Name: Circus Circus Las Vegas
Address: 2880 Las Vegas Boulevard South
Image
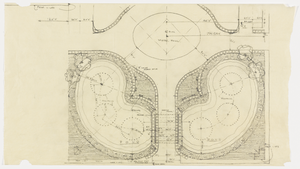
Sketch of Circus Circus (Las Vegas), landscaping and water features, circa December 1967
Date
Archival Collection
Description
Sketch of the landscaping and ponds in front of Circus Circus; drawn with pencil on tissue paper
Site Name: Circus Circus Las Vegas
Address: 2880 Las Vegas Boulevard South
Image
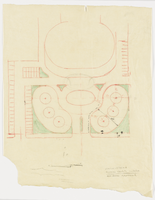
Sketch of Circus Circus (Las Vegas), site plan, December 6, 1967
Date
Archival Collection
Description
Rough sketch of the site plan of Circus Circus noted "For Sarno Approval;" mixed media on tissue paper
Site Name: Circus Circus Las Vegas
Address: 2880 Las Vegas Boulevard South
Image
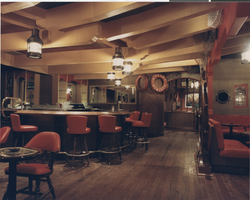
Photograph of the bar area at the Showboat Hotel and Casino (Atlantic City), 1987
Date
Archival Collection
Description
A nautical themed bar in the Showboat Hotel and Casino (Atlantic City).
Site Name: Showboat Hotel and Casino (Atlantic City)
Address: 801 Boardwalk, Atlantic City, NJ
Image
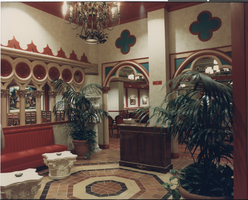
Photograph of the restaurant entry area in the Showboat Hotel and Casino (Atlantic City), 1987
Date
Archival Collection
Description
Customer waiting area and hostess desk at a restaurant in the Showboat Hotel and Casino in Atlantic City.
Site Name: Showboat Hotel and Casino (Atlantic City)
Address: 801 Boardwalk, Atlantic City, NJ
Image
