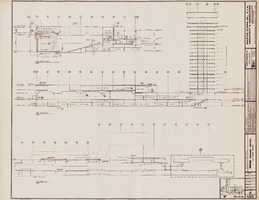Search the Special Collections and Archives Portal
Search Results

Architectural drawing, Circus Circus (Las Vegas), lower level plan, October, 17, 1967
Date
Archival Collection
Description
Small project overview sheets for the Circus Circus from 1967; proposed casino building for Mr. J. J. Sarno; parchment architectural plans; Location listed is S.W. corner Keno Lane and Hiway #91. Note that Keno Lane was later renamed Circus Circus Drive, and Highway 91 refers to Las Vegas Boulevard, a.k.a. Las Vegas Strip.
Site Name: Circus Circus Las Vegas
Address: 2880 Las Vegas Boulevard South
Image

Architectural drawing of Circus Circus (Las Vegas), upper level plan, October 17, 1967
Date
Archival Collection
Description
Small project overview sheets for the Circus Circus from 1967; proposed casino building for Mr. J. J. Sarno; parchment architectural plans; Location listed is S.W. corner Keno Lane and Hiway #91. Note that Keno Lane was later renamed Circus Circus Drive, and Highway 91 refers to Las Vegas Boulevard, a.k.a. Las Vegas Strip.
Site Name: Circus Circus Las Vegas
Address: 2880 Las Vegas Boulevard South
Image
Architecture in Paris, France, New York, New York, and Amsterdam, Netherlands, undated
Level of Description
Archival Collection
Collection Name: Robert Beckmann Photographs
Box/Folder: Box 10
Archival Component
Participation in AIA art and architecture tour: event profile, tour map, 2009
Level of Description
Archival Collection
Collection Name: Junior League of Las Vegas' Records on the Morelli House Preservation Project
Box/Folder: Box 06
Archival Component
Architectural rendering of the Sands Hotel and Casino by Bob Smith, approximately 1950-1959
Level of Description
Archival Collection
Collection Name: Sands Hotel Photograph Collection
Box/Folder: Folder 22
Archival Component
UNLV example printouts of graphic design and architectural presentation sheets, approximately 1995
Level of Description
Archival Collection
Collection Name: Frank Reynolds Professional Papers
Box/Folder: Box 12 (Restrictions apply)
Archival Component
City of Las Vegas: organizational graphic design and architectural printouts, 1981-2003
Level of Description
Archival Collection
Collection Name: Frank Reynolds Professional Papers
Box/Folder: Box 14 (Restrictions apply)
Archival Component
Love Center Unlimited Church: architectural drawing printouts, 1998 May 25
Level of Description
Archival Collection
Collection Name: Frank Reynolds Professional Papers
Box/Folder: Box 14 (Restrictions apply)
Archival Component
The Architectural Antiquities of Suffolk by Henry Davy, approximately 1820 to 1829
Level of Description
Archival Collection
Collection Name: Mavis Eggle "Books as They Were Bought" Collection
Box/Folder: Oversized Box 35
Archival Component

Architectural drawing of the MGM Grand Hotel (Las Vegas), building sections, February 28, 1972
Date
Archival Collection
Description
Architectural plans for the MGM Grand Hotel (Las Vegas) from 1972. Printed on mylar. The MGM Grand Hotel was sold to Bally's Corporation to become Bally's Las Vegas in 1985. Berton Charles Severson, architect; Brian Walter Webb, architect; Taylor Construction Co.
Site Name: MGM Grand Hotel
Address: 3645 Las Vegas Boulevard South, Las Vegas, NV
Image
