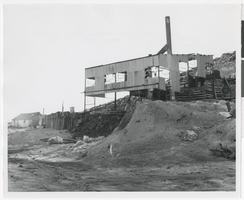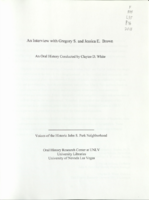Search the Special Collections and Archives Portal
Search Results

Photograph of mine ruins, Bonnie Clair (Nev.), 1906-1918
Date
Archival Collection
Description
Image

Transcript of interview with Greg and Jessia Brown by Claytee D. White, March 1, 2009
Date
Archival Collection
Description
Text
Juanita Fain oral history interview
Identifier
Abstract
Oral history interview with Juanita Fain conducted by Claytee D. White on November 19, 2021 for the African Americans in Las Vegas: A Collaborative Oral History Project. In this interview, Fain recalls her childhood in Newark, New Jersey and earning a doctorate degree in Higher Education administration from The Ohio State University. After she was hired by Carol Harter at Ohio State in 1980 as Director of Financial Aid, she came to the University of Nevada, Las Vegas (UNLV) in 1996 as Dean of Enrollment and Management. After various positions, she became Vice President of Student Affairs and in 2021, Interim Chief Diversity Officer was added to her responsibilities. Fain will retire in 2023 after serving her final year as a Special Liaison to President Whitfield.
Archival Collection
Snyder, William E., AIA
William Snyder was born and raised in Easton, Pennsylvania. When he was growing up, he discovered the challenge of architecture first by perusing books in the library and then by hands-on construction experience. His love of art allowed him to build homes, office buildings, airport terminals, and the McCaw School of Mines on the campus of McCaw Elementary School in Henderson, Nevada. He moved to Las Vegas, Nevada in 1978 with his wife, Joy and raised their two sons. In 2001, The William E.
Person
Dunes Hotel and Country Club: Proposed Addition
Level of Description
Scope and Contents
This set includes: preliminary sketches, redlining, site plans, floor plans and exterior elevations.
Archival Collection
Collection Name: Gary Guy Wilson Architectural Drawings
Box/Folder: Roll 136
Archival Component
Dunes Hotel and Country Club: Shopping Centers Seahorse Wing
Level of Description
Scope and Contents
This set includes: floor plans, site plans, rendered exterior elevations and building sections.
Archival Collection
Collection Name: Gary Guy Wilson Architectural Drawings
Box/Folder: Roll 140
Archival Component
Regatta Pointe Condominiums: Improvement Drawings, 1987 March
Level of Description
Scope and Contents
This set includes: index sheet, grading plans and water and sewer plans.
This set includes drawings for Falcon Development Corporation (client) by Southwest Engineering (engineer).
Archival Collection
Collection Name: Gary Guy Wilson Architectural Drawings
Box/Folder: Roll 360
Archival Component
Renaissance Center III: Cellular One Building, 1987 May 19
Level of Description
Scope and Contents
This set includes: transaction report, grading plans and site plans.
This set includes drawings by Summit Engineering Corporation (engineer).
Archival Collection
Collection Name: Gary Guy Wilson Architectural Drawings
Box/Folder: Roll 367
Archival Component
Renaissance Center III: Cellular One Building, 1992 August 12
Level of Description
Scope and Contents
This set includes: electrical plans.
This set includes drawings for Vista Group, Inc (client).
Archival Collection
Collection Name: Gary Guy Wilson Architectural Drawings
Box/Folder: Roll 368
Archival Component

