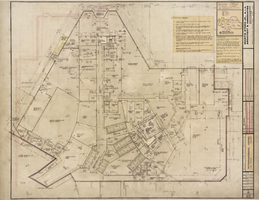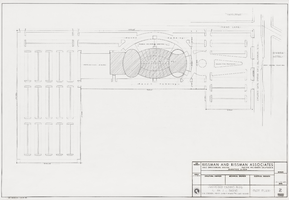Search the Special Collections and Archives Portal
Search Results

Architectural drawing of the International Hotel (Las Vegas), second floor plan, section B, August 5, 1968
Date
Archival Collection
Description
Architectural plans for the International Hotel, Las Vegas, Nevada from 1968. Original material: mylar. Includes handwritten revisions, notes, and key plan of floor sections. Scale 1/8 inch = 1 foot. Drawn by: W.R.M. Job Captain: M.T. Berton Charles Severson, architect; Brian Walter Webb, architect.
Site Name: International Hotel
Address: 3000 Paradise Road
Image
Desert Inn Hotel and Casino: garden dining room architectural drawings, 1989
Level of Description
Archival Collection
Collection Name: Nat Hart Professional Papers
Box/Folder: Roll 54
Archival Component
Desert Inn Hotel and Casino: new gourmet restaurant architectural drawings, 1989
Level of Description
Archival Collection
Collection Name: Nat Hart Professional Papers
Box/Folder: Roll 56
Archival Component
Turnberry Compound: architectural and structural schematic design drawings, 1998 June 26
Level of Description
Archival Collection
Collection Name: J. A. Tiberti Construction Records
Box/Folder: Roll 246
Archival Component
Sahara Hotel and Casino: NASCAR Café architectural plans, 1999 July 30
Level of Description
Archival Collection
Collection Name: J. A. Tiberti Construction Records
Box/Folder: Roll 248
Archival Component
Sahara Hotel and Casino: NASCAR Café architectural plans, 1999 July 30
Level of Description
Archival Collection
Collection Name: J. A. Tiberti Construction Records
Box/Folder: Roll 251
Archival Component
Sunset Station: hotel tower as-built architectural plans, 1996 December 09
Level of Description
Archival Collection
Collection Name: J. A. Tiberti Construction Records
Box/Folder: Roll 230
Archival Component
Sunset Station Casino: building expansion architectural plans, 1998 July 28
Level of Description
Archival Collection
Collection Name: J. A. Tiberti Construction Records
Box/Folder: Roll 243
Archival Component
Bob Stupak's Riverside Hotel and Casino, Reno, Nevada architectural drawings, 1996
Level of Description
Archival Collection
Collection Name: Bob Stupak Professional Papers
Box/Folder: Flat File 76
Archival Component

Architectural drawing of Circus Circus (Las Vegas), proposed plot plan, October 17, 1967
Date
Archival Collection
Description
Small project overview sheets for the Circus Circus from 1967; proposed casino building for Mr. J. J. Sarno; parchment architectural plans. Location listed is S.W. corner Keno Lane and Hiway #91. Note that Keno Lane was later renamed Circus Circus Drive, and Highway 91 refers to Las Vegas Boulevard, a.k.a. Las Vegas Strip.
Site Name: Circus Circus Las Vegas
Address: 2880 Las Vegas Boulevard South
Image
