Search the Special Collections and Archives Portal
Search Results
#58863: Houssel House and School of Architecture classroom trailers, 1991 February 22
Level of Description
Archival Collection
Collection Name: University of Nevada, Las Vegas Creative Services Records (1990s)
Box/Folder: N/A
Archival Component
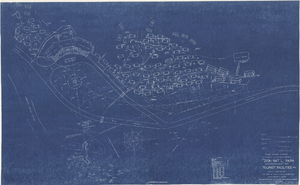
Architectural drawing of tourist facilities, Zion National Park, Utah, March 6, 1928
Date
Archival Collection
Description
Blueprint showing locations of buildings at Zion National Park, including the main pavilion, cabins, dormitories, a firepit, swimming pool, maintenance and utility buildings and lines and proposed locations. Scale: 1 inch = 20 feet. "Union Pacific System, Los Angeles & Salt Lake Railroad Co. Chief Engineer's Office, Omaha, Neb. Dec. 14, 1927." "C.E. drawing no. 50046. Per 'as constructed' print dated Dec. 5, 1927 - from S. J. Mayo, Asst. Engineer. Revised per S.J.M. letter dated Dec. 21, 1927. Revised per S.J.M. letter and print dated Mar 6, 1928." Handwritten in red pencil in lower right:"Office copy 15182."
Site Name: Zion National Park (Utah)
Image
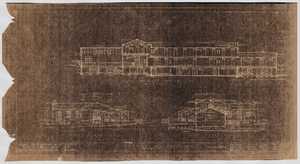
Union Pacific Railroad clubhouse elevations and sections, Caliente, Nevada: architectural drawing
Date
Archival Collection
Description
From Union Pacific Railroad Collection (MS-00397). The scales are noted in the drawing. The drawing on top is labeled "Longitudinal Section." The drawings on the bottom are labeled "East Elevations" and "West Elevations." The bottom of the drawing says, "Gilbert Stanley Underwood and Co. Architects and Engineers. 730 S. Los Angeles St. Los Angeles Cal. Elevations and Sections. Scale 1/8" = 1' 0" File No. 15684-[E?]. Sheet No. 5. Job No. 399. Date 8-10-27. A Club House For The Union Pacific System Caliente Nevada."
Image
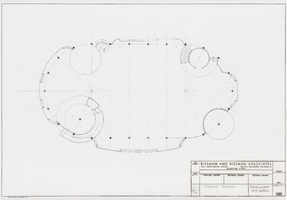
Architectural drawing of Circus Circus (Las Vegas), main floor pit area, circa December 1967
Date
Archival Collection
Description
Small project overview sheets for the Circus Circus from 1967; Parchment architectural plans
Site Name: Circus Circus Las Vegas
Address: 2880 Las Vegas Boulevard South
Image
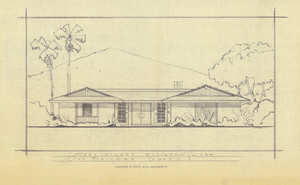
Architectural drawing of two bedroom residential home in Boulder City, Nevada, preliminary front elevation, 1962
Date
Archival Collection
Description
Drawing of front exterior elevation for a two bedroom ranch-style house in Boulder Green development, Boulder City, Nevada.
Site Name: Boulder Green
Image
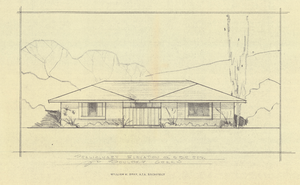
Architectural drawing of five bedroom residential home, preliminary front elevation, Las Vegas, Nevada, 1962
Date
Archival Collection
Description
Preliminary drawing of front elevation of a five bedroom ranch-style home in Boulder Green development, Boulder City, Nevada.
Site Name: Boulder Green
Image
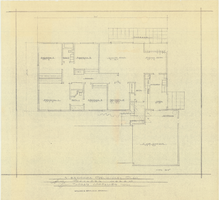
Architectural drawing of five bedroom residential home, Boulder City, Nevada, preliminary floor plan, 1962
Date
Archival Collection
Description
Preliminary floor plan for a five bedroom ranch-style residential home in Boulder Green development, Boulder City, Nevada
Site Name: Boulder Green
Image
Architectural drawings; sheets A40-A65, 1969 August 08; 1970 May 19
Level of Description
Scope and Contents
This set includes: construction details, finish and door schedules, interior elevations, wall sections, exterior elevations, roof plans, and floor plans.
Archival Collection
Collection Name: Martin Stern Architectural Records
Box/Folder: Roll 007
Archival Component

Architectural drawing of the International Hotel (Las Vegas), first floor plan, section G, August 5, 1968
Date
Archival Collection
Description
Architectural plans for the International Hotel, Las Vegas, Nevada from 1968. Original material: mylar. Includes handwritten revisions, notes, and key plan of floor sections. Scale 1/8 inch = 1 foot. Job Captain: M.T. Berton Charles Severson, architect; Brian Walter Wenn, architect; R. Baldwinson, delineator.
Site Name: International Hotel
Address: 3000 Paradise Road
Image
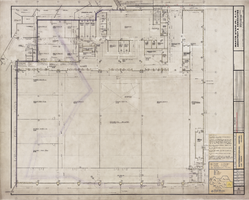
Architectural drawing of the International Hotel (Las Vegas), first floor plan, section K, August 5, 1968
Date
Archival Collection
Description
Architectural plans for the International Hotel, Las Vegas, Nevada from 1968. Original material: mylar. Includes handwritten revisions, notes, and key plan of floor sections. Scale 1/8 inch = 1 foot. Drawn by: E.P.H. Job Captain: M.T. Berton Charles Severson, architect; Brian Walter Webb, architect.
Site Name: International Hotel
Address: 3000 Paradise Road
Image
