Search the Special Collections and Archives Portal
Search Results
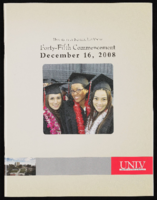
University of Nevada, Las Vegas (UNLV) 45th commencement program
Date
Archival Collection
Description
Commencement program from University of Nevada, Las Vegas Commencement Programs and Graduation Lists (UA-00115).
Text
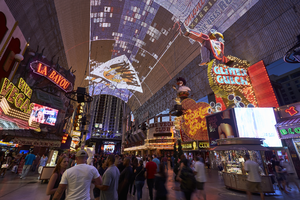
Photographs of La Bayou Casino, Las Vegas (Nev.), June 24, 2016
Date
Archival Collection
Description
Site address: 15 Fremont St
Sign owner: Derek Stevens
Sign details: Opened 1920 as Northern Club By Mayme Stocker. 1943-1960 operated as a few different businesses. 1970 opened as The Coin Castle, 1999 was renovated and opened as La Bayou, 2016 bought by Derek Stevens and torn down.
Sign condition: No longer there
Sign form: Architectural sign
Sign-specific description: Three neon signs site on top of a shack made of wood and sheet metal that is meant to represent something that might be seen in Louisiana. Two windows with green shutters are "open" with T.V. screens inside. Two neon signs sit at the top of the shack that spell out La Bayou in red neon and the cabinet is trimmed with purple neon. At the front of the property, above the entry, is a red neon sign that says "26 New Orleans Daiquiris."
Sign - type of display: Neon and incandescent
Sign - media: Steel, fiberglass
Sign environment: Part of the Fremont Street Experience, next to Golden Gate Casino
Sign - date of installation: c. 1999
Sign - thematic influences: The property has a theme element, which was popular of casinos of Las Vegas in the 1990s.
Sign - artistic significance: Property was decorated with a Louisiana inspired bayou, swamp motif.
Survey - research locations: Newspapers
Survey - research notes: https://www.reviewjournal.com/business/casinos-gaming/mermaids-la-bayou-and-glitter-gulch-come-to-a-close-on-fremont-photos/ https://lasvegassun.com/news/2016/jun/25/patrons-say-farewell-to-mermaids-and-la-bayou-in-d/ http://classiclasvegas.squarespace.com/downtown-history/?currentPage=3
Survey - other remarks: Property was razed 2016
Surveyor: Wyatt Currie-Diamond
Survey - date completed: 2017-09-08
Sign keywords: Architectural; Neon; Incandescent; Steel; Fiberglass
Mixed Content
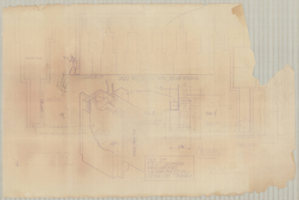
Jazz Set
Date
Archival Collection
Description
Series II. Folies-Bergere production papers, designs, and photographs -- Americana Hotel: Puerto Rico -- Set design drawings by Winn Strickland
Image
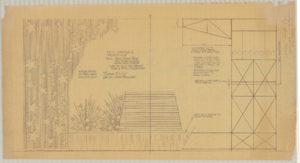
Proscenium opening and opening look
Date
Archival Collection
Description
Series II. Folies-Bergere production papers, designs, and photographs -- Araneta Coliseum: Manila, Philippines -- Set design drawings by Winn Strickland
Image
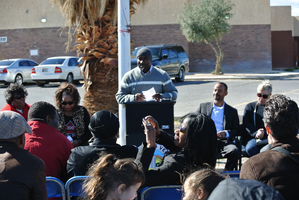
Photograph at Berkley Square Historic District banner unveiling event, February 9, 2013
Date
Archival Collection
Description
Banner unveiling speakers at the Berkley Square Historic District: Esther Langston, Juana Leia Jordan, Ricki Barlow, Joseph Watson, Jarmilla McMillan Arnold.
Image
BUNNYFiSH studio
BUNNYFiSH studio was founded by Tina Wichmann and Craig Sean Palacios. Wichmann and Palacios met during their graduate studies at the UNLV School of Architecture. The duo joined up in 2011 to create a small collaborative studio formally known as BUNNYFiSH studio.
Sources:
https://docs.google.com/a/unlv.edu/forms/d/e/1FAIpQLScyQMO-gJgIAIBtktmU_MPJ7NpJefARkw44uSa9a0rWVioJaA/viewform
https://www.unlv.edu/news/article/designing-downtown-tina-wichmann-and-craig-palacios
Corporate Body
Mitch Jones Templeton building, 1969 January 2
Level of Description
Scope and Contents
This set includes drawings prepared for Silver Sage Corporation (client).
Archival Collection
Collection Name: James B. McDaniel Architectural Records
Box/Folder: Roll 104
Archival Component
Housing Authority of the City of Las Vegas: 125 unit elderly housing project; civil, mechanical, and electrical drawings, 1961 August 12
Level of Description
Archival Collection
Collection Name: James B. McDaniel Architectural Records
Box/Folder: Roll 059
Archival Component
Private Residence; Mr. and Mrs. J. Kell Houssels Jr.; Thomas Wells drawings, 1965 August 10
Level of Description
Scope and Contents
This set includes drawings prepared by Thomas Wells AIA Architect (architect).
Archival Collection
Collection Name: James B. McDaniel Architectural Records
Box/Folder: Roll 148
Archival Component
Smoke Ranch: Phase I: Grading, 1988 January 07
Level of Description
Scope and Contents
This set includes drawings by Bronken Engineering Chartered (engineer).
This set includes: grading plans.
Archival Collection
Collection Name: Gary Guy Wilson Architectural Drawings
Box/Folder: Roll 497
Archival Component
