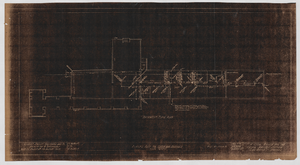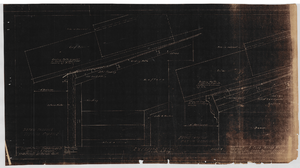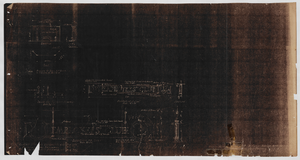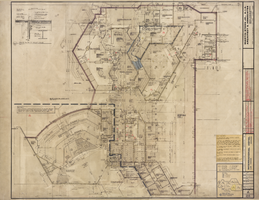Search the Special Collections and Archives Portal
Search Results

Piping plan for Union Pacific Railroad clubhouse in Caliente, Nevada: architectural drawing
Date
Archival Collection
Description
From Union Pacific Railroad Collection (MS-00397). The scales are noted in the drawing. The drawing states, "Gilbert Stanley Underwood And Co. Architects & Engineers 730 So. Los Angeles St. Los Angeles Calif. Piping Plan For Water And Drainage. File No. 15684-P. Sheet #16. Job. #399. Date 8-10-27. A Club House For Union Pacific System Caliente Nevada."
Image

Piping plans for Union Pacific Railroad clubhouse in Caliente, Nevada: architectural drawing
Date
Archival Collection
Description
From Union Pacific Railroad Collection (MS-00397). The scales are noted in the drawing. The drawing states, "Gilbert Stanley Underwood And Co. Architects & Engineers. 730 So. Los Angeles St. Los Angeles Calif. Piping Plan For Hot And Cold Water. File No. 15684-Q. Sheet no. 17. Job no. 399. Date 8-10-27. A Club House For Union Pacific System Caliente Nevada."
Image

Exterior details for Union Pacific Railroad clubhouse in Caliente, Nevada: architectural drawing
Date
Archival Collection
Description
From Union Pacific Railroad Collection (MS-00397). The scales are noted in the drawing. At the bottom of the drawing it says, "Gilbert Stanley Underwood And Co. Architects & Engineers. 408 So Spring St. Los Angeles Calif. Exterior Details. 15684-V. Sheet #20-A. Job No. 399. Dec 21-27. A Club House For Union Pacific System Caliente Nevada."
Image

Details for Union Pacific Railroad club house in Caliente, Nevada: architectural drawing
Date
Archival Collection
Description
From Union Pacific Railroad Collection (MS-00397). The scales are noted in the drawing. Near the bottom it says, "Gilbert Stanley Underwood And Co. Architects & Engineers. Miscellaneous Details. A Club House For The Union Pacific System, Caliente, Nevada."
Image

Elevations and sections of Union Pacific Railroad clubhouse in Caliente, Nevada: architectural drawing
Date
Archival Collection
Description
From Union Pacific Railroad Collection (MS-00397).The scales are noted in the drawing. Drawings show Longitudinal Section, East Elevations, and West Elevations. Near the bottom, the drawing says, "Gilbert Stanley Underwood & Co. Architects & Engineers. Elevations And Sections. File No. 15684-[I?] Sheet No. 5. Job No. 399. Date 8-10-27. A Club House For The Union Pacific System, Caliente, Nevada."
Image
Record set: architectural drawings, sheets A0.1-A2.31, 1985 June 17
Level of Description
Scope and Contents
This set includes an artist’s rendering of an exterior building perspective.
Archival Collection
Collection Name: Martin Stern Architectural Records
Box/Folder: Roll 392
Archival Component

Architectural drawing of the International Hotel (Las Vegas), first floor plan, section H, August 5, 1968
Date
Archival Collection
Description
Architectural plans for the International Hotel, Las Vegas, Nevada from 1968. Original material: mylar. Includes handwritten revisions and key plan of floor sections. Scale 1/8 inch = 1 foot. Drawn by: P., E.P.H. Job Captain: M.T. Berton Charles Severson, architect; Brian Walter Webb, architect.
Site Name: International Hotel
Address: 3000 Paradise Road
Image
Nevada State Bank: product sheets, shop drawings, and architectural plans, 1974
Level of Description
Archival Collection
Collection Name: J. A. Tiberti Construction Records
Box/Folder: Box 029
Archival Component
Virgin Valley High School: American Partitions architectural drawings and invoices, 1991
Level of Description
Archival Collection
Collection Name: J. A. Tiberti Construction Records
Box/Folder: Box 125
Archival Component
Gold Coast Bowling Alley: Montgomery Elevator architectural drawings and correspondence, 1988
Level of Description
Archival Collection
Collection Name: J. A. Tiberti Construction Records
Box/Folder: Box 089
Archival Component
