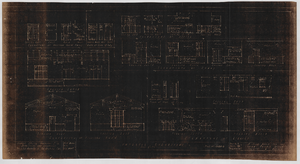Search the Special Collections and Archives Portal
Search Results
Phase II increment B: finishes; architectural drawings, sheets A37-62, 1975 December 30
Level of Description
Archival Collection
Collection Name: Martin Stern Architectural Records
Box/Folder: Roll 279
Archival Component
Addendum A: architectural electronics (audio/visual wiring), kitchen, and kitchen electrical drawings, 1985 February 13
Level of Description
Archival Collection
Collection Name: Martin Stern Architectural Records
Box/Folder: Roll 511
Archival Component
19th Floor Development: phase I; architectural, interior design, and structural drawings, 1989 September 15
Level of Description
Archival Collection
Collection Name: Martin Stern Architectural Records
Box/Folder: Roll 603
Archival Component
Preliminary sketches, original presentation drawings, and Mylar (TM) prints of architectural model, 1982 July 23
Level of Description
Archival Collection
Collection Name: Martin Stern Architectural Records
Box/Folder: Flat File 232c
Archival Component
Phase I, II and III: Mylar (TM) prints and film negatives of architectural model, 1982 April 25
Level of Description
Archival Collection
Collection Name: Martin Stern Architectural Records
Box/Folder: Flat File 232e
Archival Component
California Hotel and Casino; architectural drawings, sheets A13-A29, 1973 September 24
Level of Description
Archival Collection
Collection Name: James B. McDaniel Architectural Records
Box/Folder: Flat File 034
Archival Component
California Hotel and Casino; architectural drawings, sheets A30-A33, 1974 September 24
Level of Description
Archival Collection
Collection Name: James B. McDaniel Architectural Records
Box/Folder: Flat File 033
Archival Component

Interior elevations of Union Pacific Railroad clubhouse, Caliente, Nevada: architectural drawing
Date
Archival Collection
Description
From Union Pacific Railroad Collection (MS-00397). The scales are noted in the drawing. The bottom of the drawing says, "Gilbert Stanley Underwood & Co. Architects and Engineers. 730 S. Los Angeles St. Los Angeles Cal. Interior Elevations. File No. 15684-G. Sheet No. 7. Job No. 399. Date 8-10-27. A Club House For The Union Pacific System Caliente Nevada."
Image

Interior elevations of Union Pacific Railroad clubhouse, Caliente, Nevada: architectural drawing
Date
Archival Collection
Description
From Union Pacific Railroad Collection (MS-00397). The bottom of the drawing says, "Gilbert Stanley Underwood & Co. Architects and Engineers. 730 S. Los Angeles St. Los Angeles Cal. Interior Elevations. Scale 1/4" = 1' 0" File No. 15684-H. Sheet No. 8. Job No. 399. Date 8-10-27. A Club House For The Union Pacific System Caliente Nevada."
Image

Interior elevations of Union Pacific Railroad clubhouse, Caliente, Nevada: architectural drawing
Date
Archival Collection
Description
From Union Pacific Railroad Collection (MS-00397). The bottom of the drawing says, "Gilbert Stanley Underwood & Co. Architects and Engineers. 730 S. Los Angeles St. Los Angeles Cal. Interior Elevations. Scale 1/4" = 1' 0" File No. 15684-I. Sheet No. 9. Job No. 399. Date 8-10-27. A Club House For The Union Pacific System Caliente Nevada."
Image
