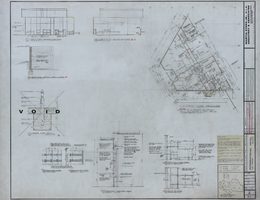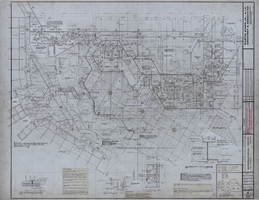Search the Special Collections and Archives Portal
Search Results
Revisions, Mylars (TM): architectural drawings, sheets A8.1-A11.5, 1985 April 15
Level of Description
Archival Collection
Collection Name: Martin Stern Architectural Records
Box/Folder: Roll 521
Archival Component
Rooms tower expansion: addendum A; architectural drawings, sheets A101-A413, 1980 February 8
Level of Description
Archival Collection
Collection Name: Martin Stern Architectural Records
Box/Folder: Roll 362
Archival Component
Rooms tower expansion: building department submission; architectural, mechanical and electrical drawings, 1979 December 18
Level of Description
Archival Collection
Collection Name: Martin Stern Architectural Records
Box/Folder: Roll 363
Archival Component
Tower addition: as built; architectural, interior design, structural, mechanical, electrical, and plumbing drawings, 1988 June 8
Level of Description
Archival Collection
Collection Name: Martin Stern Architectural Records
Box/Folder: Roll 586
Archival Component
Issued for construction: guest room addition; architectural, interior, structural, mechanical, and electrical drawings, 1989 February 8
Level of Description
Archival Collection
Collection Name: Martin Stern Architectural Records
Box/Folder: Roll 619
Archival Component

Architectural drawing of the International Hotel (Las Vegas), mezzanine floor plan, section C, August 5, 1968
Date
Archival Collection
Description
Architectural plans for the International Hotel, Las Vegas, Nevada from 1968. Printed on mylar. Includes plans for child care center, revisions, and floor plan notes. Drawn by Harwell. Berton Charles Severson, architect; Brian Walter Webb, architect.
Site Name: International Hotel
Address: 3000 Paradise Road
Image

Architectural drawing of the International Hotel (Las Vegas), third floor plan section D, August 5, 1968
Date
Archival Collection
Description
Architectural plans for the International Hotel, Las Vegas, Nevada from 1968. Drawn by C. L. Includes key plan, floor plan notes, terrazzo notes, and notes about the deck and roof areas. Berton Charles Severson, architect; Brian Walter Webb, architect.
Site Name: International Hotel
Address: 3000 Paradise Road
Image
Progress set: preliminary prints; architectural, structural, mechanical, electrical, and plumbing drawings , 1987 September 14
Level of Description
Archival Collection
Collection Name: Martin Stern Architectural Records
Box/Folder: Roll 235h
Archival Component
Double baccarat and new snack bar: architectural, mechanical, electrical, and kitchen drawings, 1976 April 16
Level of Description
Archival Collection
Collection Name: Martin Stern Architectural Records
Box/Folder: Roll 272
Archival Component
Phase II increment B: architectural drawings, sheets A43-A415, 1974 September 27
Level of Description
Archival Collection
Collection Name: Martin Stern Architectural Records
Box/Folder: Roll 275
Archival Component
