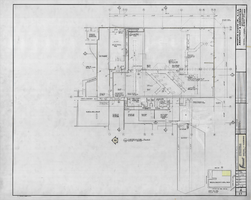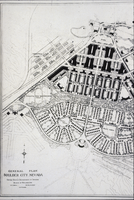Search the Special Collections and Archives Portal
Search Results
Architectural drawings, 1977 September 3
Level of Description
Scope and Contents
This set includes drawings by Marnell Corrao Associates Incorporated (architect).
Archival Collection
Collection Name: Martin Stern Architectural Records
Box/Folder: Roll 468
Archival Component
Architectural drawings, 1976 December 1
Level of Description
Scope and Contents
This set also includes drawings of Playboy Office Alterations at 8560 Sunset Boulevard (Los Angeles, California).
Archival Collection
Collection Name: Martin Stern Architectural Records
Box/Folder: Roll 254
Archival Component
Architectural project files, undated
Level of Description
Scope and Contents
This set includes born digital collection materials
Archival Collection
Collection Name: Ethan Jennings Jr. Architectural Records
Box/Folder: Box 225
Archival Component
Architectural drawing software, undated
Level of Description
Scope and Contents
This set includes born digital collection materials
Archival Collection
Collection Name: Ethan Jennings Jr. Architectural Records
Box/Folder: Box 224
Archival Component

Partial Mezzanine Plan, Fremont: architecture drawing
Date
Archival Collection
Description
From the Martin Stern Architectural Records (MS-00382). Written on the image: "Martin Stern Jr., A.I.A. Architect & Associates. Berton Charles Severson. Brian Walter Webb. Mas Tokubo. Fred Anderson. Joel Bergman. Bruce Koerner. 9348 Santa Monica Boulevard, Beverly Hills, California (213)-273-0215/878-5220. Partial Mezzanine Plan. Additions and Alterations. Fremont Hotel and Casino Las Vegas, Nevada. No. Date. Revisions. 1. 3-17-79. Addendum #1. 4. 4-27-76. Addendum #4. Job Number 01702. Scale as noted. Drawn By C.C. Job Captain G.S. Checked By F.A. Date 3-3-76. Sheet Number A13".
Image

Slide of an architectural drawing of Boulder City, Nevada, March 5, 1931
Date
Archival Collection
Description
Image
Jeanne Brown Papers on UNLV Architecture Studies Library
Identifier
Abstract
The Jeanne Brown Papers on UNLV Architecture Studies Library (1985-2014) collection contains reports, surveys, meeting minutes, and correspondence pertaining to the Architecture Studies Library (ASL) at the University of Nevada, Las Vegas (UNLV). The bulk of the collection consists of Architecture Studies Library files from Jeanne Brown, such as planning files, annual reports, employee and student survey reports, cabinet meeting notes, Brown’s publications, and Brown’s Librarian Emerita application.
Archival Collection
Lee and Thomas Beam Music Center Architectural Records
Identifier
Abstract
The Lee and Thomas Beam Music Center Architectural Records (1998-1999) contain architectural drawing sets for the Lee and Thomas Beam Music Center's design and construction. Located on the University of Nevada, Las Vegas campus, the Lee and Thomas Beam Music Center provides professional and liberal arts education to students seeking a career in the study and creation of music. The school enrolls more than 400 music majors and attracts students throughout America and internationally.
Archival Collection
Architectural plans and blueprints, 1955
Level of Description
Archival Collection
Collection Name: Dunes Hotel and Casino Records
Box/Folder: Box 01
Archival Component
Architecture events, 1998-2008
Level of Description
Archival Collection
Collection Name: University of Nevada, Las Vegas Poster Collection
Box/Folder: Flat File 10
Archival Component
