Search the Special Collections and Archives Portal
Search Results
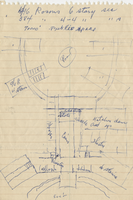
Architectural sketch of the Hacienda (Las Vegas), general layout of the property, 1951-1956
Date
Archival Collection
Description
Rough sketch of the general layout of the proposed Lady Luck, which later became the Hacienda (Las Vegas). Original medium: blue pen on notebook paper.
Site Name: Hacienda
Address: 3590 Las Vegas Boulevard South
Image
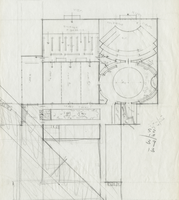
Architectural sketch of the Hacienda's (Las Vegas), planning and sketches of the theatre, 1951-1956
Date
Archival Collection
Description
Drawing of the theatre for the Lady Luck, later Hacienda. Original medium: pencil on tracing paper.
Site Name: Hacienda
Address: 3590 Las Vegas Boulevard South
Image
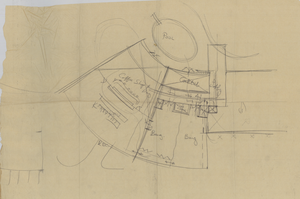
Architectural sketch of the Hacienda (Las Vegas), coffee shop and pool, 1951-1956
Date
Archival Collection
Description
Rough sketch of the coffee shop and pool area. Original medium: pencil on tracing paper.
Site Name: Hacienda
Address: 3590 Las Vegas Boulevard South
Image
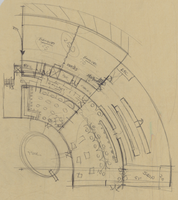
Architectural sketch of the Hacienda (Las Vegas), banquet and dining area, 1951-1956
Date
Archival Collection
Description
Rough sketch of the banquet and dining area. Original medium: pencil on tracing paper.
Site Name: Hacienda
Address: 3590 Las Vegas Boulevard South
Image
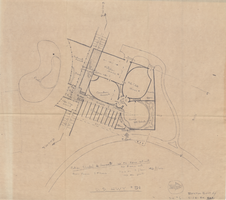
Architectural sketch of the Hacienda (Las Vegas), plot plan, May 25, 1954
Date
Archival Collection
Description
Plot plan of the proposed Hacienda casino complex. Drawn by: H.A.R. Original medium: pencil on paper
Site Name: Hacienda
Address: 3590 Las Vegas Boulevard South
Image
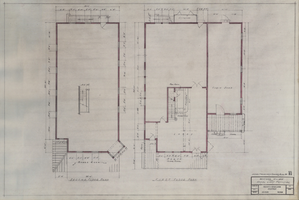
Architectural drawing of the Western Village theme park (Las Vegas), hotel, museum and curios, dimensions, 1947
Date
Archival Collection
Description
Architectural plan for a component of the Western Village (ultimately named Last Frontier Village) at the Hotel Last Frontier from 1947.
Site Name: Frontier
Address: 3120 Las Vegas Boulevard South
Image
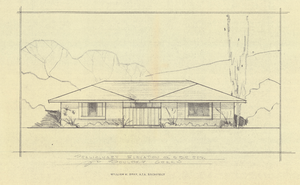
Architectural drawing of five bedroom residential home, preliminary front elevation, Las Vegas, Nevada, 1962
Date
Archival Collection
Description
Preliminary drawing of front elevation of a five bedroom ranch-style home in Boulder Green development, Boulder City, Nevada.
Site Name: Boulder Green
Image
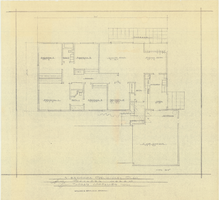
Architectural drawing of five bedroom residential home, Boulder City, Nevada, preliminary floor plan, 1962
Date
Archival Collection
Description
Preliminary floor plan for a five bedroom ranch-style residential home in Boulder Green development, Boulder City, Nevada
Site Name: Boulder Green
Image
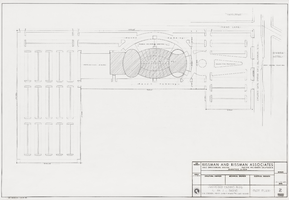
Architectural drawing of Circus Circus (Las Vegas), proposed plot plan, October 17, 1967
Date
Archival Collection
Description
Small project overview sheets for the Circus Circus from 1967; proposed casino building for Mr. J. J. Sarno; parchment architectural plans. Location listed is S.W. corner Keno Lane and Hiway #91. Note that Keno Lane was later renamed Circus Circus Drive, and Highway 91 refers to Las Vegas Boulevard, a.k.a. Las Vegas Strip.
Site Name: Circus Circus Las Vegas
Address: 2880 Las Vegas Boulevard South
Image
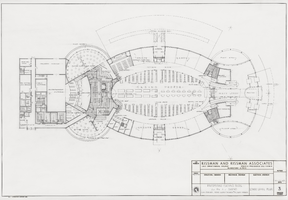
Architectural drawing, Circus Circus (Las Vegas), lower level plan, October, 17, 1967
Date
Archival Collection
Description
Small project overview sheets for the Circus Circus from 1967; proposed casino building for Mr. J. J. Sarno; parchment architectural plans; Location listed is S.W. corner Keno Lane and Hiway #91. Note that Keno Lane was later renamed Circus Circus Drive, and Highway 91 refers to Las Vegas Boulevard, a.k.a. Las Vegas Strip.
Site Name: Circus Circus Las Vegas
Address: 2880 Las Vegas Boulevard South
Image
