Search the Special Collections and Archives Portal
Search Results

Architectural drawing of the International Hotel (Las Vegas), second floor plan section J, August 5, 1968
Date
Archival Collection
Description
Architectural plans for the International Hotel, Las Vegas, Nevada from 1968. Drawn by M. A. Includes key plan and floor plan notes.
Site Name: International Hotel
Address: 3000 Paradise Road
Image
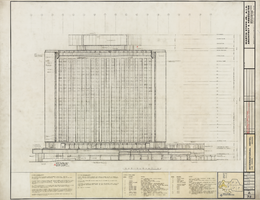
Architectural drawing of International Hotel (Las Vegas), west elevation, north half, August 5, 1968
Date
Archival Collection
Description
Architectural plans for the International Hotel, Las Vegas, Nevada from 1968. Printed on mylar. Berton Charles Severson, architect; Brian Walter Webb, architect; Jose Flor, delineator.
Site Name: International Hotel
Address: 3000 Paradise Road
Image
Dr. Larry P. Schleusner addition: architectural drawing set, 1977 February 15
Level of Description
Archival Collection
Collection Name: UNLV University Libraries Collection of Architecture Drawings
Box/Folder: Roll 73
Archival Component
Mandalay Bay Specialty Aquarium architectural drawing set, 1999 October 01
Level of Description
Archival Collection
Collection Name: UNLV University Libraries Collection of Architecture Drawings
Box/Folder: Roll 47
Archival Component
Prototype facility for Wickes Lumber: architectural drawing set, 1980 March 24
Level of Description
Archival Collection
Collection Name: UNLV University Libraries Collection of Architecture Drawings
Box/Folder: Roll 30
Archival Component
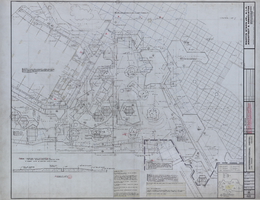
Architectural drawing of the International Hotel (Las Vegas), third floor plan section E, August 5, 1968
Date
Archival Collection
Description
Architectural plans for the International Hotel, Las Vegas, Nevada from 1968. Delineator identified with initials C.L.; printed on mylar. Berton Charles Severson, architect; Brian Walter Webb, architect.
Site Name: International Hotel
Address: 3000 Paradise Road
Image
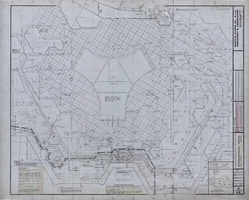
Architectural drawing of the International Hotel (Las Vegas), third floor plan, section H, August 5, 1968
Date
Archival Collection
Description
Architectural plans for the International Hotel, Las Vegas, Nevada from 1968. Delineator identified with initials C.L.; printed on mylar. Berton Charles Severson, architect; Brian Walter Webb, architect.
Site Name: International Hotel
Address: 3000 Paradise Road
Image
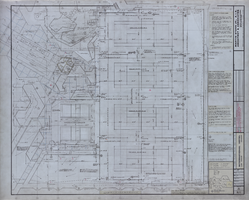
Architectural drawing of the International Hotel (Las Vegas), third floor plan, section K, August 5, 1968
Date
Archival Collection
Description
Architectural plans for the International Hotel, Las Vegas, Nevada from 1968. Delineator identified with initials C.L.; printed on mylar. Berton Charles Severson, architect; Brian Walter Webb, architect.
Site Name: International Hotel
Address: 3000 Paradise Road
Image
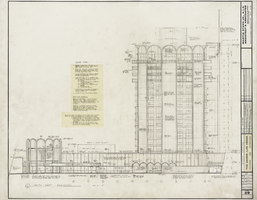
Architectural drawing of Sands Hotel (Las Vegas), additions and alterations, exterior elevations, August 3, 1964
Date
Archival Collection
Description
Architectural plans for additions and alterations to The Sands. Printed on mylar. Includes revisions and window notes. Berton Charles Severson, architect; Brian Walter Webb, architect; R. Baud, delineator.
Site Name: Sands Hotel
Address: 3355 Las Vegas Boulevard South
Image
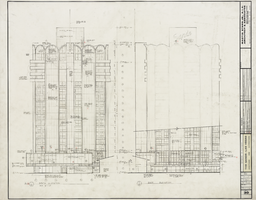
Architectural drawing of Sands Hotel (Las Vegas), additions and alterations, exterior elevations, August 3, 1964
Date
Archival Collection
Description
Architectural plans for additions and alterations to The Sands. Printed on mylar. Includes revisions and signage notes. Berton Charles Severson, architect; Brian Walter Webb, architect; R. Baud, delineator.
Site Name: Sands Hotel
Address: 3355 Las Vegas Boulevard South
Image
