Search the Special Collections and Archives Portal
Search Results
Architectural sheets A419-A447, 1976 October 01; 1977 June 21
Level of Description
Scope and Contents
This set includes drawings by Taylor Construction Co. (consultant).
This set includes: interior elevations, construction details, floor plans, and reflected ceiling plans.
Archival Collection
Collection Name: Martin Stern Architectural Records
Box/Folder: Roll 030
Archival Component
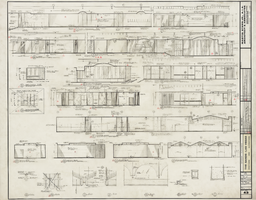
Architectural drawing of Sands Hotel (Las Vegas) additions and alterations, interior elevations, August 3, 1964
Date
Archival Collection
Description
Architectural plans for additions and alterations to The Sands. Printed on mylar. Fred D. Anderson, delineator.
Site Name: Sands Hotel
Address: 3355 Las Vegas Boulevard South
Image
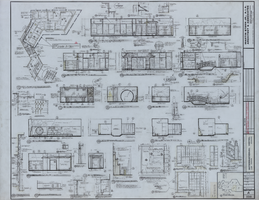
Architectural drawing of the International Hotel (Las Vegas), Japanese restaurant elevations and details, August 5, 1968
Date
Archival Collection
Description
Architectural plans for the International Hotel (Las Vegas), 1968. Printed on mylar. Berton Charles Severson, architect; Brian Walter Webb, architect; D. Cole, delineator.
Site Name: International Hotel
Address: 3000 Paradise Road
Image
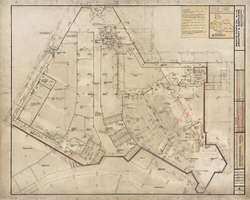
Architectural drawing of the International Hotel (Las Vegas), first floor plan section B, August 5, 1968
Date
Archival Collection
Description
Architectural drawing of the International Hotel, Las Vegas, Nevada. Drawn by W.R.M. Printed on mylar. Berton Charles Severson, architect; Brian Walter Webb, architect.
Site Name: International Hotel
Address: 3000 Paradise Road
Image
Architectural sheets A372-A417, 1976 April 30; 1977 February 15
Level of Description
Scope and Contents
This set includes drawings by Taylor Construction Co. (consultant).
This set includes: interior elevations, partial building sections, construction details, floor plans, and reflected ceiling plans.
Archival Collection
Collection Name: Martin Stern Architectural Records
Box/Folder: Roll 029
Archival Component

Architectural drawing of the Holiday Inn (Las Vegas), master plan, typical tower floor plan, December 17, 1985
Date
Archival Collection
Description
Typical tower plan as part of the proposed master plan of the Holiday Inn tower addition in Las Vegas. Original medium: paper ozalid. The property became Harrah's Las Vegas in 1992.
Site Name: Holiday Casino
Address: 3475 Las Vegas Boulevard South
Image
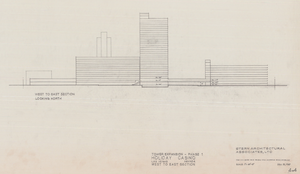
Architectural drawing of the Holiday Inn and Casino (Las Vegas), master plan, west to east section, December 22, 1987
Date
Archival Collection
Description
Proposed master plan cross section of the Holiday Inn and Holiday Casino in Las Vegas. Original medium: pencil and ink on tracing paper. The property became Harrah's Las Vegas in 1992.
Site Name: Holiday Casino
Address: 3475 Las Vegas Boulevard South
Image
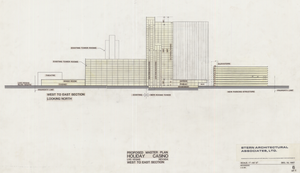
Architectural drawing of the Holiday Inn and Casino (Las Vegas), master plan, west to east section, December 10, 1987
Date
Archival Collection
Description
Proposed master plan cross section of the Holiday Inn and Holiday Casino in Las Vegas. Printed on mylar. The property became Harrah's Las Vegas in 1992.
Site Name: Holiday Casino
Address: 3475 Las Vegas Boulevard South
Image
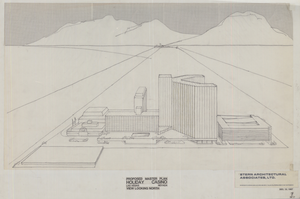
Architectural drawing of the Holiday Inn and Casino (Las Vegas), master plan, view looking north, December 10, 1987
Date
Archival Collection
Description
Bird's eye rendering of the proposed Holiday Inn and Casino expansion in Las Vegas. Original medium: pencil on tracing paper taped to mylar. The property became Harrah's Las Vegas in 1992.
Site Name: Holiday Casino
Address: 3475 Las Vegas Boulevard South
Image
Gordon Towers Development: architectural drawings, preliminary sketches, financial statements, and correspondence
Level of Description
Archival Collection
Collection Name: Homer Rissman Architectural Records
Box/Folder: Box 33
Archival Component
