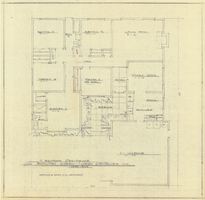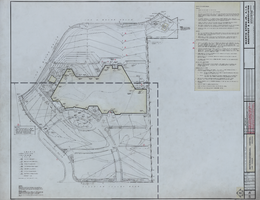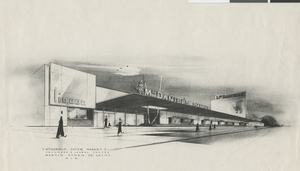Search the Special Collections and Archives Portal
Search Results
Jensey, Norm, Holiday Inn architectural rendering, 1969 July 08
Level of Description
Archival Collection
Collection Name: Frank Mitrani Photographs
Box/Folder: Box 21
Archival Component
Security Management Medical Building architectural renderings, 1969 July 10
Level of Description
Archival Collection
Collection Name: Frank Mitrani Photographs
Box/Folder: Box 21
Archival Component

Architectural drawing of five bedroom residential home, Boulder City, Nevada, floor plan, 1962
Date
Archival Collection
Description
Floor plan for a five bedroom ranch-style residential home in Boulder Green development, Boulder City, Nevada.
Site Name: Boulder Green
Image

Architectural drawing of the International Hotel (Las Vegas), grading and paving plan, August 5, 1968
Date
Archival Collection
Description
Architectural plans for the International Hotel, Las Vegas, Nevada from 1968. Printed on mylar. Includes grading and paving notes, parking area requirements, and handwritten legend and revisions. Scale: 1 inch = 60 feet. Job Captain: M.T. Felipe Alvarez, delineator; Brian Walter Webb, architect; Berton Charles Severson, architect.
Site Name: International Hotel
Address: 3000 Paradise Road
Image
"The Boat" Titantic Las Vegas architectural drawings, 1999
Level of Description
Archival Collection
Collection Name: Bob Stupak Professional Papers
Box/Folder: Oversized Box 57, Oversized Box 60, Roll 63, Flat File 64
Archival Component

Googie architectural design drawing of McDaniel's Supermarket (Los Angeles), exterior perspective, circa 1950s
Date
Archival Collection
Description
Photograph of a conceptual sketch of McDaniel's Supermarket. It still operates today as a Ralph's Supermarket.
Site Name: McDaniel's Supermarket
Address: 6657 N Laurel Canyon, North Hollywood, CA
Image

Architectural drawing of Thunderbird Hotel (Las Vegas), alterations and additions, elevations, March 13, 1958
Date
Archival Collection
Description
Architectural plans for alterations and additions for the Thunderbird Hotel, March 13, 1958. Shows northwest and west external elevations.
Site Name: Thunderbird Hotel
Address: 2755 Las Vegas Boulevard South
Image
Interiors of the UNLV Architecture Library on August 22, 2013: digital photographs
Date
Archival Collection
Description
Image
Joshua Vermillion, School of Architecture on August 13, 2013: digital photographs
Date
Archival Collection
Description
Image

Googie architectural design drawing of Riviera Villa (Las Vegas), exterior elevation, circa 1961
Date
Archival Collection
Description
Pencil sketch of the proposed Googie-styled Riviera Villa in Las Vegas.
Address: Las Vegas; Clark County; Nevada
Image
