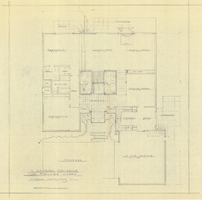Search the Special Collections and Archives Portal
Search Results
Remodel and additions: architectural drawings, sheets A0-A3.2-34, 1988 August 26
Level of Description
Archival Collection
Collection Name: Martin Stern Architectural Records
Box/Folder: Roll 475
Archival Component
Additions and alterations: kitchen expansion; architectural, structural, mechanical, electrical, and kitchen drawings, 1972 December 7
Level of Description
Archival Collection
Collection Name: Martin Stern Architectural Records
Box/Folder: Roll 611
Archival Component
Architectural design drawings, sheets A1.1-A4.25, 1980 October 14
Level of Description
Scope and Contents
This set includes drawings by Arthur W. Ponzio Co. and Associates (engineer).
Archival Collection
Collection Name: Martin Stern Architectural Records
Box/Folder: Roll 596
Archival Component
Welles, Dave, Lied Library architectural publicity, 1979 March 13
Level of Description
Archival Collection
Collection Name: Frank Mitrani Photographs
Box/Folder: Box 23
Archival Component
Tower expansion: addendum K: architectural drawings, sheets A401-A607, 1980 March 3; 1980 July 18
Level of Description
Scope and Contents
This set contains architectural drawings for MGM Grand Hotels (client) and includes drawings by Design Core, Inc. (consultant).
This set includes: floor plans, reflected ceiling plans, interior elevations, finish schedules, and door schedules.
Archival Collection
Collection Name: Martin Stern Architectural Records
Box/Folder: Roll 116
Archival Component

Architectural drawing of two bedroom residential home in Boulder City, Nevada, floor plan, 1962
Date
Archival Collection
Description
Floor plan for a two bedroom ranch-style house in Boulder Green development, Boulder City, Nevada
Site Name: Boulder Green
Image
Kitchen Expansion Program: architectural, structural, mechanical, electrical, and plumbing drawings, 1967 August 31
Level of Description
Archival Collection
Collection Name: Martin Stern Architectural Records
Box/Folder: Flat File 60d
Archival Component
Tower and Convention Exits: architectural, structural, mechanical, electrical, and plumbing drawings, 1986-06-15
Level of Description
Archival Collection
Collection Name: Martin Stern Architectural Records
Box/Folder: Flat File 213c
Archival Component
Tower additions and alterations Phase II: architectural, structural, and preliminary sketches, 1976 March 16
Level of Description
Archival Collection
Collection Name: Martin Stern Architectural Records
Box/Folder: Flat File 169
Archival Component
Tower additions and alterations: architectural drawings, sheets A101-140, 1975 September 30
Level of Description
Archival Collection
Collection Name: Martin Stern Architectural Records
Box/Folder: Flat File 170a
Archival Component
