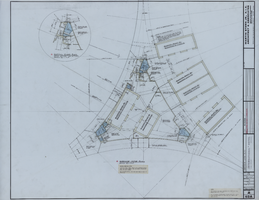Search the Special Collections and Archives Portal
Search Results
Addendum 28: architectural drawings, sheets A5.1-A11.4, 1985 June 17
Level of Description
Archival Collection
Collection Name: Martin Stern Architectural Records
Box/Folder: Roll 381
Archival Component
Film negatives: architectural drawings, sheets A3.17-A11.3, 1985 January 3
Level of Description
Archival Collection
Collection Name: Martin Stern Architectural Records
Box/Folder: Flat File 721d
Archival Component
Film negatives: architectural drawings, sheets A1.1-A3.16, 1985 January 3
Level of Description
Archival Collection
Collection Name: Martin Stern Architectural Records
Box/Folder: Flat File 721c
Archival Component
North casino: architectural, interior design, structural, mechanical, electrical, and plumbing drawings, 1987 June 4
Level of Description
Archival Collection
Collection Name: Martin Stern Architectural Records
Box/Folder: Roll 716
Archival Component
Casino and Arcade levels: architectural sheets A232-A286, 1976 April 30
Level of Description
Archival Collection
Collection Name: Martin Stern Architectural Records
Box/Folder: Roll 025
Archival Component
The Claridge Hotel and Casino: architectural drawings, sheets A5-A28, 1979 December 17
Level of Description
Scope and Contents
This set includes drawings by David Jacobsen and Associates (architect).
Archival Collection
Collection Name: Martin Stern Architectural Records
Box/Folder: Roll 230
Archival Component

Architectural drawings of the International Hotel (Las Vegas), service core plan, August 5, 1968
Date
Archival Collection
Description
Architectural plans for the International Hotel, Las Vegas, Nevada from 1968. Note included on the drawing: "This plan shows basic service core partition dimensions and slab openings for the typical tower (3rd floor to 29th floors)." Delineator was identified on the drawing as P. Berton Charles Severson, architect; Brian Walter Webb, architect.
Site Name: International Hotel
Address: 3000 Paradise Road
Image
Building department submission: architectural, structural, mechanical, electrical, and plumbing drawings, 1987 September 14
Level of Description
Archival Collection
Collection Name: Martin Stern Architectural Records
Box/Folder: Roll 235e
Archival Component
Lobby Lounge: architectural, structural, mechanical, electrical, plumbing, and kitchen drawings, 1976 September 23
Level of Description
Archival Collection
Collection Name: Martin Stern Architectural Records
Box/Folder: Roll 272
Archival Component
Phase II increment B: architectural drawings, sheets A1-A42, 1974 September 27
Level of Description
Archival Collection
Collection Name: Martin Stern Architectural Records
Box/Folder: Roll 274
Archival Component
