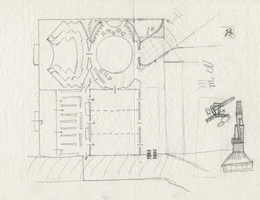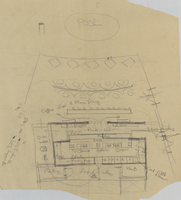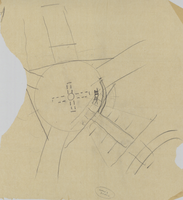Search the Special Collections and Archives Portal
Search Results

Architectural sketch of the Hacienda (Las Vegas) conceptual drawing, 1951-1956
Date
Archival Collection
Description
Rough sketch of the Lady Luck, later the Hacienda. Original medium: pencil on paper.
Site Name: Hacienda
Address: 3590 Las Vegas Boulevard South
Image

Architectural sketch of the Hacienda (Las Vegas), driveway and parking, 1950-1955
Date
Archival Collection
Description
Rough sketch of the plot of the proposed Lady Luck, later the Hacienda. Original medium: pencil on tracing paper.
Site Name: Hacienda
Address: 3590 Las Vegas Boulevard South
Image

Architectural sketch of the Hacienda (Las Vegas), dining area, 1951-1956
Date
Archival Collection
Description
Rough sketch of the dining area. Original medium: pencil on tracing paper.
Site Name: Hacienda
Address: 3590 Las Vegas Boulevard South
Image

Architectural sketch of the Hacienda (Las Vegas), rough sketch, 1951-1956
Date
Archival Collection
Description
Rough planning sketch of the Lady Luck, later the Hacienda. Original medium: pencil on tissue paper
Site Name: Hacienda
Address: 3590 Las Vegas Boulevard South
Image
North casino: architectural, interior design, structural, mechanical, electrical, and plumbing drawings, 1987 June 4
Level of Description
Archival Collection
Collection Name: Martin Stern Architectural Records
Box/Folder: Roll 716
Archival Component
Oyster Bar Restaurant: architectural, interior, mechanical, electrical, plumbing, and kitchen drawings, 1975 December 4
Level of Description
Archival Collection
Collection Name: Martin Stern Architectural Records
Box/Folder: Roll 271
Archival Component
Issue for bid: architectural drawings, sheets A0.1-A3.32 , 1985 June 17
Level of Description
Archival Collection
Collection Name: Martin Stern Architectural Records
Box/Folder: Roll 370
Archival Component
Addendum 28: architectural drawings, sheets A0.1-A3.19, 1985 July 19
Level of Description
Archival Collection
Collection Name: Martin Stern Architectural Records
Box/Folder: Roll 380
Archival Component
Architectural drawings, sheets A301-A337 and A403-A411, 1980 September 18
Level of Description
Archival Collection
Collection Name: Martin Stern Architectural Records
Box/Folder: Roll 156
Archival Component
Rooms tower expansion: not for construction; architectural, mechanical, electrical, and plumbing drawings, 1979 October 31
Level of Description
Archival Collection
Collection Name: Martin Stern Architectural Records
Box/Folder: Roll 358
Archival Component
