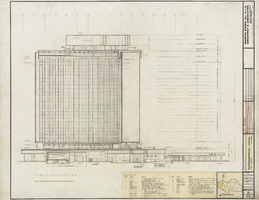Search the Special Collections and Archives Portal
Search Results
CER Office Complex: Vogel and Associates architectural drawing, 1988
Level of Description
File
Archival Collection
J. A. Tiberti Construction Records
To request this item in person:
Collection Number: MS-00855
Collection Name: J. A. Tiberti Construction Records
Box/Folder: Box 106
Collection Name: J. A. Tiberti Construction Records
Box/Folder: Box 106
Archival Component
Gold Coast: Montgomery Elevators correspondence and architectural sheets, 1987
Level of Description
File
Archival Collection
J. A. Tiberti Construction Records
To request this item in person:
Collection Number: MS-00855
Collection Name: J. A. Tiberti Construction Records
Box/Folder: Box 079
Collection Name: J. A. Tiberti Construction Records
Box/Folder: Box 079
Archival Component
Gold Coast: Steel Engineers subcontracts and architectural drawing, 1987
Level of Description
File
Archival Collection
J. A. Tiberti Construction Records
To request this item in person:
Collection Number: MS-00855
Collection Name: J. A. Tiberti Construction Records
Box/Folder: Box 081
Collection Name: J. A. Tiberti Construction Records
Box/Folder: Box 081
Archival Component
Gold Coast: Yates and Silverman correspondence and architectural drawings, 1986
Level of Description
File
Archival Collection
J. A. Tiberti Construction Records
To request this item in person:
Collection Number: MS-00855
Collection Name: J. A. Tiberti Construction Records
Box/Folder: Box 081
Collection Name: J. A. Tiberti Construction Records
Box/Folder: Box 081
Archival Component
Phoenix Building: Otis Elevator architectural drawings and correspondence, 1984
Level of Description
File
Archival Collection
J. A. Tiberti Construction Records
To request this item in person:
Collection Number: MS-00855
Collection Name: J. A. Tiberti Construction Records
Box/Folder: Box 075
Collection Name: J. A. Tiberti Construction Records
Box/Folder: Box 075
Archival Component
333 Rancho Road: atrium architectural and structural plans, 1980
Level of Description
File
Archival Collection
J. A. Tiberti Construction Records
To request this item in person:
Collection Number: MS-00855
Collection Name: J. A. Tiberti Construction Records
Box/Folder: Box 055
Collection Name: J. A. Tiberti Construction Records
Box/Folder: Box 055
Archival Component
McKesson Wine and Spirits: architectural plans and product sheets, 1981
Level of Description
File
Archival Collection
J. A. Tiberti Construction Records
To request this item in person:
Collection Number: MS-00855
Collection Name: J. A. Tiberti Construction Records
Box/Folder: Box 046
Collection Name: J. A. Tiberti Construction Records
Box/Folder: Box 046
Archival Component
Architectural Drawing, Wilbur Clark's office at the Desert Inn, undated
Level of Description
File
Archival Collection
Wilbur and Toni Clark Papers
To request this item in person:
Collection Number: MS-00361
Collection Name: Wilbur and Toni Clark Papers
Box/Folder: Box 1
Collection Name: Wilbur and Toni Clark Papers
Box/Folder: Box 1
Archival Component
Job #97-633: Stratoshops for MCG Architecture, 1997 January
Level of Description
File
Archival Collection
Greg Cava Photograph Collection
To request this item in person:
Collection Number: PH-00399
Collection Name: Greg Cava Photograph Collection
Box/Folder: Box 04
Collection Name: Greg Cava Photograph Collection
Box/Folder: Box 04
Archival Component

Architectural drawing of the International Hotel (Las Vegas), north elevation, August 5, 1968
Date
1968-08-05
Archival Collection
Description
Architectural plans for the International Hotel, Las Vegas, Nevada from 1968. Printed on mylar; additional delineator identified with the initials EPH. Berton Charles Severson, architect; Brian Walter Webb, architect; Jose Flor, delineator.
Site Name: International Hotel
Address: 3000 Paradise Road
Image
Pagination
Refine my results
Content Type
Creator or Contributor
Subject
Archival Collection
Digital Project
Resource Type
Year
Material Type
Place
Language
Records Classification
