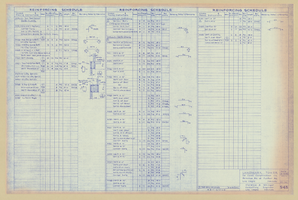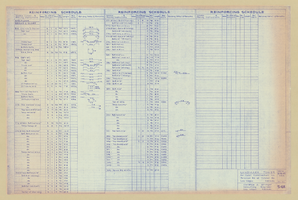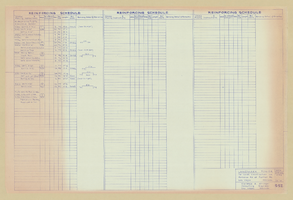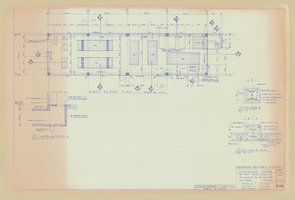Search the Special Collections and Archives Portal
Search Results

Original Landmark Tower structural drawings, sheets S1-S105: architectural drawings, image 032
Date
1961-10-26
Description
Structural sheet for the Landmark Hotel and Casino from flat file 232b of the Martin Stern Architectural Records. This sheet contains schedules and details for structural beams and columns for the twenty-sixth floor.

Original Landmark Tower structural drawings, sheets S1-S105: architectural drawings, image 039
Date
1961-10-26
Description
Structural sheet for the Landmark Hotel and Casino from flat file 232b of the Martin Stern Architectural Records. This sheet contains schedules and details for structural beams and slabs for the twenty-seventh floor.

Original Landmark Tower structural drawings, sheets S1-S105: architectural drawings, image 041
Date
1961-10-26
Description
Structural sheet for the Landmark Hotel and Casino from flat file 232b of the Martin Stern Architectural Records. This sheet contains schedules and details for structural beams and slabs for the twenty-eighth floor.

Original Landmark Tower structural drawings, sheets S1-S105: architectural drawings, image 044
Date
1976-12-01
Description
Structural sheet for the Landmark Hotel and Casino from flat file 232b of the Martin Stern Architectural Records. This sheet contains schedules and details for structural beams and slabs for the twenty-eighth floor.

Original Landmark Tower structural drawings, sheets S1-S105: architectural drawings, image 046
Date
1976-12-01
Description
Structural sheet for the Landmark Hotel and Casino from flat file 232b of the Martin Stern Architectural Records. This sheet contains the first floor plan and typical structural details at hatches and columns.
Arizona architecture stock images: 35mm slides, 1988
Level of Description
File
Archival Collection
Hank deLespinasse Photographs
To request this item in person:
Collection Number: PH-00454
Collection Name: Hank deLespinasse Photographs
Box/Folder: Box 02
Collection Name: Hank deLespinasse Photographs
Box/Folder: Box 02
Archival Component
Howard R. Hughes College of Engineering: Architectural Sign drawings, 1987
Level of Description
File
Archival Collection
J. A. Tiberti Construction Records
To request this item in person:
Collection Number: MS-00855
Collection Name: J. A. Tiberti Construction Records
Box/Folder: Box 091
Collection Name: J. A. Tiberti Construction Records
Box/Folder: Box 091
Archival Component
Bally's Hotel and Casino Coffee Shop: architectural plans, 1990
Level of Description
File
Archival Collection
J. A. Tiberti Construction Records
To request this item in person:
Collection Number: MS-00855
Collection Name: J. A. Tiberti Construction Records
Box/Folder: Box 121
Collection Name: J. A. Tiberti Construction Records
Box/Folder: Box 121
Archival Component
Raco Warehouse: United Structures subcontracts and architectural drawings, 1986
Level of Description
File
Archival Collection
J. A. Tiberti Construction Records
To request this item in person:
Collection Number: MS-00855
Collection Name: J. A. Tiberti Construction Records
Box/Folder: Box 085
Collection Name: J. A. Tiberti Construction Records
Box/Folder: Box 085
Archival Component
Barbary Coast expansion: architectural drawings and work orders, 1987
Level of Description
File
Archival Collection
J. A. Tiberti Construction Records
To request this item in person:
Collection Number: MS-00855
Collection Name: J. A. Tiberti Construction Records
Box/Folder: Box 086
Collection Name: J. A. Tiberti Construction Records
Box/Folder: Box 086
Archival Component
Pagination
Refine my results
Content Type
Creator or Contributor
Subject
Archival Collection
Digital Project
Resource Type
Year
Material Type
Place
Language
Records Classification
