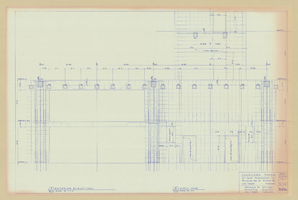Search the Special Collections and Archives Portal
Search Results
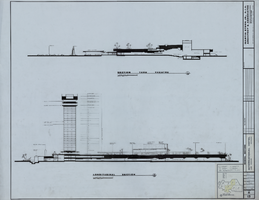
Architectural drawing of the International Hotel (Las Vegas), general sections, August 5, 1968
Date
Archival Collection
Description
Architectural drawing of the International Hotel, Las Vegas, Nevada. Printed on mylar. Berton Charles Severson, architect; Brian Walter Webb, architect; L. Stern, delineator.
Site Name: International Hotel
Address: 3000 Paradise Road
Image

Architectural drawing of Circus Circus (Las Vegas), roof plan, March 26, 1968
Date
Archival Collection
Description
Architectural plans for the construction of the Circus Circus Casino from 1968; Parchment architectural plans
Site Name: Circus Circus Las Vegas
Address: 2880 Las Vegas Boulevard South
Image
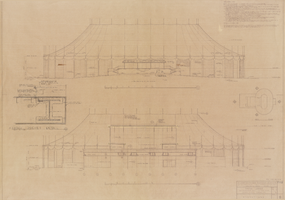
Architectural drawing of Circus Circus (Las Vegas), façade elevations, March 18, 1968
Date
Archival Collection
Description
Architectural plans for the construction of the Circus Circus Casino from 1968; Parchment architectural plans
Site Name: Circus Circus Las Vegas
Address: 2880 Las Vegas Boulevard South
Image
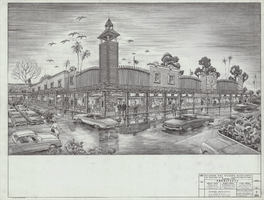
Perspective view of shop additions phase II, Bonanza: architectural drawing
Date
Archival Collection
Description
From the Homer Rissman Architectural Records (MS-00452). Written on the image: "Rissman and Rissman Associates 1011 Swarthmore Avenue Pacific Palisades California Gladstone 4-7519. Architects. Structural Engineer Harold L. Epstein 3324 Barham Blvd. Los Angeles, Calif. 90028 Hollywood 3-7121. Mechanical Engineer Ira Tepper & Associates 1147 So. Beverly Drive Los Angeles, Calif. 90035 Crestview 6-1736. Electrical Engineer J.L. Cusick & Associates 4219 Lankershim Blvd. North Hollywood, Cal. 91602 Triangle 7-6231. 5-1-67 Date. Hotel Bonanza of Las Vegas U.S. Highway #91 Las Vegas, Nevada. Perspective view shop additins phase II. 3 drawing number".
Image
Architectural drawing; sheets A1-A9, 1974 July 18
Level of Description
Scope and Contents
This set includes drawings for Little America Refining Co. (client).
This set includes: rendered exterior perspective, parking plans, floor plans, building sections, and exterior elevations.
Archival Collection
Collection Name: Martin Stern Architectural Records
Box/Folder: Roll 049
Archival Component
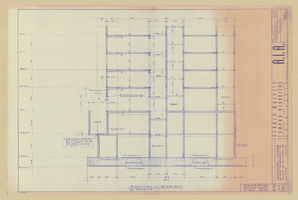
Original Landmark Tower structural drawings, sheets S1-S105: architectural drawings, image 003
Date
Description
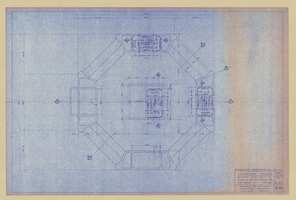
Original Landmark Tower structural drawings, sheets S1-S105: architectural drawings, image 015
Date
Description
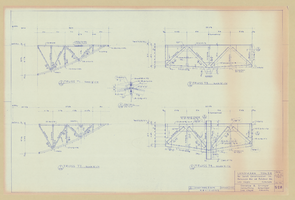
Original Landmark Tower structural drawings, sheets S1-S105: architectural drawings, image 019
Date
Description
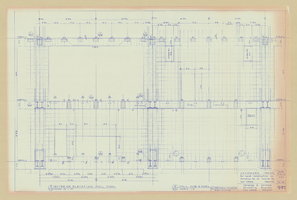
Original Landmark Tower structural drawings, sheets S1-S105: architectural drawings, image 024
Date
Description
