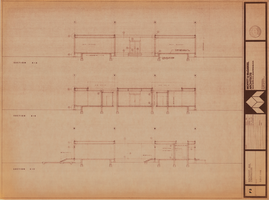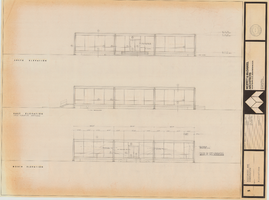Search the Special Collections and Archives Portal
Search Results
Casino addition: architectural and electrical drawings, 1977 May 23
Level of Description
File
Scope and Contents
This set includes an artist's perspective drawing of the building's exterior.
Archival Collection
Homer Rissman Architectural Records
To request this item in person:
Collection Number: MS-00452
Collection Name: Homer Rissman Architectural Records
Box/Folder: Flat File 092
Collection Name: Homer Rissman Architectural Records
Box/Folder: Flat File 092
Archival Component
M. P. Quaglino Residence: architectural drawing set, 1988 January 08
Level of Description
File
Archival Collection
UNLV University Libraries Collection of Architecture Drawings
To request this item in person:
Collection Number: MS-00923
Collection Name: UNLV University Libraries Collection of Architecture Drawings
Box/Folder: Roll 49
Collection Name: UNLV University Libraries Collection of Architecture Drawings
Box/Folder: Roll 49
Archival Component
Original architectural drawings, sheets A101-A115, 1979 April 5
Level of Description
File
Scope and Contents
This set includes an artist's rendering of an exterior building perspective
Archival Collection
Martin Stern Architectural Records
To request this item in person:
Collection Number: MS-00382
Collection Name: Martin Stern Architectural Records
Box/Folder: Flat File 721e
Collection Name: Martin Stern Architectural Records
Box/Folder: Flat File 721e
Archival Component
Additions and alterations: architectural drawings, sheets A1-A33, 1964 August 3
Level of Description
File
Scope and Contents
This set includes an artist's rendering of an exterior building perspective.
Archival Collection
Martin Stern Architectural Records
To request this item in person:
Collection Number: MS-00382
Collection Name: Martin Stern Architectural Records
Box/Folder: Flat File 67d
Collection Name: Martin Stern Architectural Records
Box/Folder: Flat File 67d
Archival Component

Southwest Gas Corporation office building: section a, b, and c architectural drawing
Date
1974-08-18
Archival Collection
Image

Southwest Gas Corporation office building: elevations architectural drawing
Date
1974-08-18
Archival Collection
Image

Southwest Gas Corporation office building: elevations architectural drawing
Date
1974-08-18
Archival Collection
Image
Employee cafeteria: architectural and interior design drawings, 1977 October 3
Level of Description
File
Archival Collection
Martin Stern Architectural Records
To request this item in person:
Collection Number: MS-00382
Collection Name: Martin Stern Architectural Records
Box/Folder: Roll 216
Collection Name: Martin Stern Architectural Records
Box/Folder: Roll 216
Archival Component
Nevada Southern University, Chemistry Building: architectural drawings, undated
Level of Description
File
Archival Collection
JMA Architecture Studio Records
To request this item in person:
Collection Number: MS-00783
Collection Name: JMA Architecture Studio Records
Box/Folder: Roll 08
Collection Name: JMA Architecture Studio Records
Box/Folder: Roll 08
Archival Component
Addition to Riviera Hotel: architectural drawings, 1962 January 19
Level of Description
File
Scope and Contents
This set includes drawings of additions to the original Riviera Hotel building prepared by Harold W. Levitt (architect) and Julius Gabrielle (architect).
Archival Collection
Martin Stern Architectural Records
To request this item in person:
Collection Number: MS-00382
Collection Name: Martin Stern Architectural Records
Box/Folder: Flat File 757
Collection Name: Martin Stern Architectural Records
Box/Folder: Flat File 757
Archival Component
Pagination
Refine my results
Content Type
Creator or Contributor
Subject
Archival Collection
Digital Project
Resource Type
Year
Material Type
Place
Language
Records Classification
