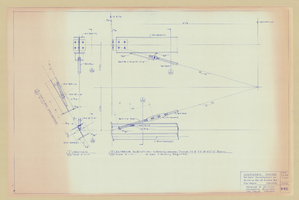Search the Special Collections and Archives Portal
Search Results
Tower expansion: addendums V, B, H, W, N, and P: miscellaneous architectural and structural drawings, 1980 March 3; 1980 July 17
Level of Description
Scope and Contents
This set contains architectural drawings for MGM Grand Hotels (client) and includes drawings by Gunny and Brizendine (engineer).
This set includes: floor plans, reflected ceiling plans, exterior elevations, wall sections, door schedules, foundation plans, framing plans, framing elevations, and construction details.
Archival Collection
Collection Name: Martin Stern Architectural Records
Box/Folder: Roll 106
Archival Component
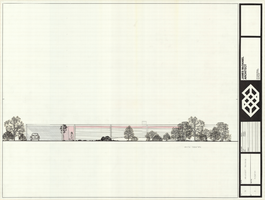
Architectural drawing of the Ashcraft residence, Las Vegas, Nevada, south elevation, 1975
Date
Archival Collection
Description
Drawing of the south exterior elevation of the Ashcraft residence, Las Vegas, Nevada.
Site Name: Ashcraft residence
Image
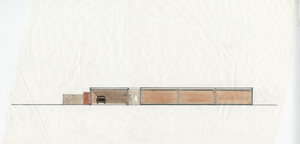
Architectural drawing of the Ashcraft residence, Las Vegas, Nevada, garage elevation, 1975
Date
Archival Collection
Description
Drawing of the garage exterior elevation of the Ashcraft residence, Las Vegas, Nevada.
Site Name: Ashcraft residence
Image

Architectural drawing of Danbaugh residence, Las Vegas, Nevada, front elevation, 1952
Date
Archival Collection
Description
Drawings of front exterior elevations of the Danbaugh residence with detached garage in Las Vegas, Nevada.
Site Name: Danbaugh residence
Image
Tower expansion: addendum S: miscellaneous architectural and structural drawings, 1980 February 6; 1980 July 18
Level of Description
Scope and Contents
This set contains architectural drawings for MGM Grand Hotels (client) and includes drawings by Gunny and Brizendine (engineer), and Design Core, Inc. (consultant).
This set includes: site plans, floor plans, reflected ceiling plans, exterior elevations, interior elevations, wall sections, building sections, construction details, framing plans, and foundation plans.
Archival Collection
Collection Name: Martin Stern Architectural Records
Box/Folder: Roll 104
Archival Component
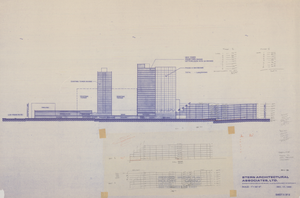
Architectural drawing of the Holiday Inn (Las Vegas), new tower elevation, December 17, 1985
Date
Archival Collection
Description
External elevation of the Holiday Inn tower addition in Las Vegas. Original medium: pencil on tracing paper and paper ozalid. The property became Harrah's Las Vegas in 1992.
Site Name: Holiday Casino
Address: 3475 Las Vegas Boulevard South
Image
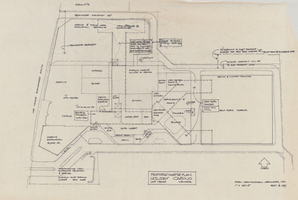
Architectural drawing of the Holiday Casino (Las Vegas), master plan, plot plan, September 8, 1987
Date
Archival Collection
Description
Proposed master plan drawing for the Holiday Casino in Las Vegas. Original medium: pencil and ink on tracing paper. The property became Harrah's Las Vegas in 1992.
Site Name: Holiday Casino
Address: 3475 Las Vegas Boulevard South
Image

Original Landmark Tower structural drawings, sheets S1-S105: architectural drawings, image 001
Date
Description

Original Landmark Tower structural drawings, sheets S1-S105: architectural drawings, image 042
Date
Description
