Search the Special Collections and Archives Portal
Search Results

Architectural drawing of residential home in Boulder City, Nevada, preliminary elevation, 1962
Date
Archival Collection
Description
Preliminary drawing of front exterior elevation of a ranch-style residential home in Boulder City, Nevada.
Architecture Period: Mid-Century ModernistImage

Architectural drawing of residential home in Boulder City, Nevada, preliminary elevation, 1962
Date
Archival Collection
Description
Preliminary drawing of front exterior elevation of a ranch-style residential home in Boulder City, Nevada.
Architecture Period: Mid-Century ModernistImage

Architectural drawing of residential home in Boulder City, Nevada, preliminary elevation, 1962
Date
Archival Collection
Description
Preliminary drawing of front exterior elevation of a ranch-style residential home in Boulder City, Nevada.
Architecture Period: Mid-Century ModernistImage

Architectural drawing of residential home in Boulder City, Nevada, preliminary elevation, 1962
Date
Archival Collection
Description
Preliminary drawing of front exterior elevation of a ranch-style residential home in Boulder City, Nevada.
Architecture Period: Mid-Century ModernistImage
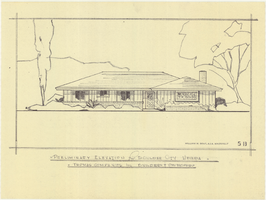
Architectural drawing of residential home in Boulder City, Nevada, preliminary elevation, 1962
Date
Archival Collection
Description
Preliminary drawing of front exterior elevation of a ranch-style residential home in Boulder City, Nevada.
Architecture Period: Mid-Century ModernistImage
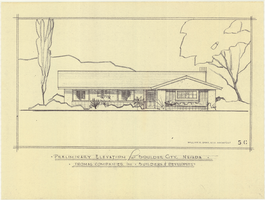
Architectural drawing of residential home in Boulder City, Nevada, preliminary elevation, 1962
Date
Archival Collection
Description
Preliminary drawing of front exterior elevation of a ranch-style residential home in Boulder City, Nevada.
Architecture Period: Mid-Century ModernistImage
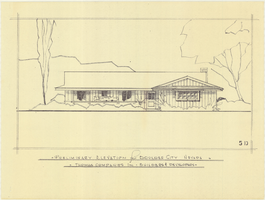
Architectural drawing of residential home in Boulder City, Nevada, preliminary elevation, 1962
Date
Archival Collection
Description
Preliminary drawing of front exterior elevation of a ranch-style residential home in Boulder City, Nevada.
Architecture Period: Mid-Century ModernistImage
Paris Las Vegas Hotel & Casino, Las Vegas, Nevada: architectural drawings
Date
Archival Collection
Description
Drawings from the Bergman Walls & Associates Architectural Drawings -- Bergman Walls & Associates architectural drawings -- Paris Las Vegas Hotel & Casino: renderings and sketches of building component details, elevations, floor plan, and interior and exterior building perspectives; includes casino level master plan initial concept designs file.
Image
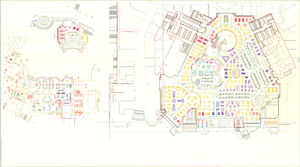
Aladdin Hotel and Casino, 2545 slot machine installation floor plan layout: architectural drawing
Date
Archival Collection
Description
Image
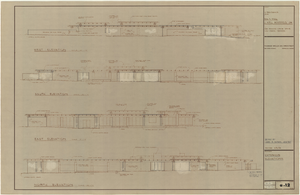
Architectural drawing of the Houssels reidences, exterior elevations, November 22, 1965
Date
Archival Collection
Description
West, south, east and north exterior elevations of the Houssels residence in Las Vegas, Nevada. "A residence for Mr. & Mrs. J. Kell Houssels, Jr., 880 Rancho Circle Drive, Las Vegas, Nevada." "Revised by James B. McDaniel, Architect." "Revised 5/15/65." "Project 65-25. Date 11-22-65."
Site Name: Houssels residence
Image
