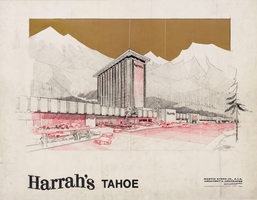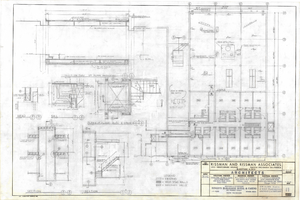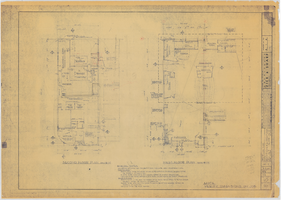Search the Special Collections and Archives Portal
Search Results
Reynolds' preliminary research proposal and dissertation notes for the Architecture 707 and 717 courses at the University of Michigan, Doctoral Program in Architecture, 1978-1981
Level of Description
Archival Collection
Collection Name: Frank Reynolds Professional Papers
Box/Folder: Box 15 (Restrictions apply), Box 16 (Restrictions apply)
Archival Component
Submission for Nevada State Fire Marshall: architectural drawings, 1988 June 6
Level of Description
Scope and Contents
This set includes drawings by Morris and Brown (architect), and Daniel, Mann, Johnson, and Mendenhall (architect).
Archival Collection
Collection Name: Martin Stern Architectural Records
Box/Folder: Roll 615
Archival Component
Parking decks A and B: architectural, structural, mechanical, and electrical drawings, 1962 April 9
Level of Description
Archival Collection
Collection Name: Martin Stern Architectural Records
Box/Folder: Flat File 317a
Archival Component
Health Club Addition: architectural, structural, mechanical, and electrical, 1966 December 5
Level of Description
Archival Collection
Collection Name: Martin Stern Architectural Records
Box/Folder: Flat File 60c
Archival Component

Architectural drawing of Harrah's Tahoe (Stateline, Nev.), cover sheet, 1971
Date
Archival Collection
Description
Architectural plans for the construction of the Harrah's Tahoe. Original material: mylar. Berton Charles Severson, architect; Brian Walter Webb, architect.
Site Name: Harrah's Tahoe
Address: 15 Highway 50
Image
Increment 1, Increment 2, and Phase D: architectural, and mechanical drawings, 1982 January 22
Level of Description
Archival Collection
Collection Name: Martin Stern Architectural Records
Box/Folder: Flat File 127c
Archival Component
Bicycle Club: architectural, civil, and kitchen drawings, 1985 January 22
Level of Description
Scope and Contents
This set includes preliminary sketches and an artist’s rendering of an exterior building elevation.
Archival Collection
Collection Name: Martin Stern Architectural Records
Box/Folder: Roll 309a
Archival Component
Additions, alterations, and expansions: architectural, electrical, and plumbing drawings, 1964 August 3
Level of Description
Scope and Contents
This set includes an artist's rendering of an exterior building perspective.
Archival Collection
Collection Name: Martin Stern Architectural Records
Box/Folder: Flat File 67f
Archival Component

Binion's Horseshoe 3rd Floor Plan & Roof Plan Annex: architectural drawing
Date
Archival Collection
Description
Architectural drawing from Homer Rissman Architectural Records (MS-00452).
Image

Mint Hotel and Casino: 1st & 2nd Floor Plans: architectural drawing
Date
Archival Collection
Description
Architectural drawing from Martin Stern Architectural Records (MS-00382).
Image
