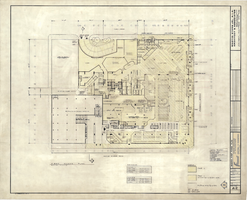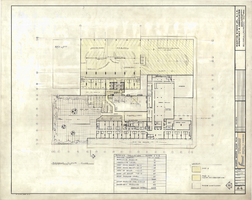Search the Special Collections and Archives Portal
Search Results
Architectural drawings, sheets A167-A198, 1968 August 5
Level of Description
Archival Collection
Collection Name: Martin Stern Architectural Records
Box/Folder: Flat File 336c
Archival Component
Architectural drawings, sheets A134-A166, 1968 August 5
Level of Description
Archival Collection
Collection Name: Martin Stern Architectural Records
Box/Folder: Flat File 336b
Archival Component
Architectural drawings, sheets A100-A133, 1968 August 5
Level of Description
Archival Collection
Collection Name: Martin Stern Architectural Records
Box/Folder: Flat File 336a
Archival Component
Architectural drawings, sheets A1-A33, 1973 April 12
Level of Description
Archival Collection
Collection Name: Martin Stern Architectural Records
Box/Folder: Flat File 723b
Archival Component
Architectural drawings, sheets A12-A53, 1959 April 4
Level of Description
Scope and Contents
This set includes drawings by William C. Wagner (architect).
Archival Collection
Collection Name: Martin Stern Architectural Records
Box/Folder: Flat File 723d
Archival Component
Architectural, structural, mechanical, electrical, and plumbing drawings, 1959 April 04
Level of Description
Scope and Contents
This set includes drawings by William C. Wagner (architect).
Archival Collection
Collection Name: Martin Stern Architectural Records
Box/Folder: Flat File 723e
Archival Component

Master First Floor Plan, Fremont Hotel: architectural drawing
Date
Archival Collection
Description
From the Martin Stern Architectural Records (MS-00382). Written on the image: "Martin Stern Jr., A.I.A. Architect & Associates. Berton Charles Severson. Brian Walter Webb. Mas M. Tokubo, AIa. Joel D. Bergman, AIA. Fred D. Anderson. 9348 Santa Monica Boulevard, Beverly Hills, California CR 3-0215 TR 8-5220. Master First Floor Plan. Tower additions and alterations Fremont Hotel and Casino Las Vegas, Nevada. Job Number 05201. Scale 1/16"=1'0'. Date July 2, 1975. Sheet Number A-2".
Image

Fremont Hotel Master Second Floor Plan: architectural drawing
Date
Archival Collection
Description
From the Martin Stern Architectural Records (MS-00382). Written on the image: "Martin Stern Jr., A.I.A. Architect & Associates. Berton Charles Severson. Brian Walter Webb. Mas M. Tokubo, AIA. Joel D. Bergman, AIA. Fred D. Anderson. 9348 Santa Monica Boulevard, Beverly Hills, California CR 3-0215 TR 8-5220. Master Second Floor Plan. Tower Additions and Alterations. Fremont Hotel and Casino Las Vegas, Nevada. Job Number 05201. Scale 1/16"=1'0". Date July 2, 1975. Sheet Number A-4".
Image
Parking decks A and B: architectural, structural, mechanical, and electrical drawings, 1962 April 9
Level of Description
Archival Collection
Collection Name: Martin Stern Architectural Records
Box/Folder: Flat File 317a
Archival Component
Health Club Addition: architectural, structural, mechanical, and electrical, 1966 December 5
Level of Description
Archival Collection
Collection Name: Martin Stern Architectural Records
Box/Folder: Flat File 60c
Archival Component
