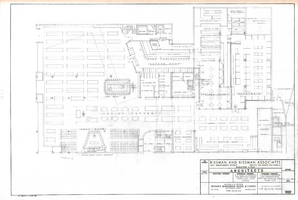Search the Special Collections and Archives Portal
Search Results
Architectural drawings, sheets A105-A111, 1982 February 2
Level of Description
Archival Collection
Collection Name: Martin Stern Architectural Records
Box/Folder: Roll 155
Archival Component
Architectural drawings, sheets A201-A238, 1982 February 2
Level of Description
Archival Collection
Collection Name: Martin Stern Architectural Records
Box/Folder: Roll 155
Archival Component
Prospectors Club: architectural, mechanical, electrical, and plumbing drawings, 1969 April 2
Level of Description
Archival Collection
Collection Name: Martin Stern Architectural Records
Box/Folder: Roll 202a
Archival Component
Rooms expansion tower: architectural, and structural drawings, 1979 September 10
Level of Description
Archival Collection
Collection Name: Martin Stern Architectural Records
Box/Folder: Roll 365
Archival Component
Architectural drawings, sheets AA-A60, 1977 January 24
Level of Description
Archival Collection
Collection Name: Martin Stern Architectural Records
Box/Folder: Roll 161
Archival Component
Convention facilities: architectural, structural, and electrical drawings, 1969 April 15
Level of Description
Archival Collection
Collection Name: Martin Stern Architectural Records
Box/Folder: Roll 298
Archival Component

Binion's Horseshoe Preliminary First Floor Plan: architectural drawing
Date
Archival Collection
Description
From the Homer Rissman Architectural Records (MS-00452). Written on the image: "Rissman and Rissman Associates 1011 Swarthmore Avenue Pacific Palisades California Gladstone 4-7519. Scale 1/8"=1'0". Architects. Mechanical Engineer W.L. Donley & Associates 1516 North West Avenue Fresno, Calif. 93728 268-8029. Electrical Engineer J. L. Cusick & Associates 4219 Lankershim Blvd. North Hollywood, Cal. 91602 Triangle 7-6231. 2-20-68 Date. Additions & Alterations. Binion's Horseshoe Hotel & Casino 200 Fremont Street Las Vegas Nevada, 89101. Phone: 702/382-1600. Preliminary 1st Floor Plan".
Image
Architectural drawings, sheets A67-A99, 1968 August 5
Level of Description
Archival Collection
Collection Name: Martin Stern Architectural Records
Box/Folder: Flat File 335d
Archival Component
Architectural drawings, sheets A34-A66, 1968 August 5
Level of Description
Archival Collection
Collection Name: Martin Stern Architectural Records
Box/Folder: Flat File 335c
Archival Component
Architectural drawings, sheets A167-A198, 1968 August 5
Level of Description
Archival Collection
Collection Name: Martin Stern Architectural Records
Box/Folder: Flat File 336c
Archival Component
