Search the Special Collections and Archives Portal
Search Results
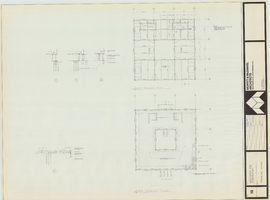
Southwest Gas Corporation office building: architectural drawing
Date
1974-08-18
Archival Collection
Image
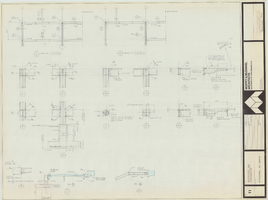
Southwest Gas Corporation office building: architectural drawing
Date
1974-08-18
Archival Collection
Image
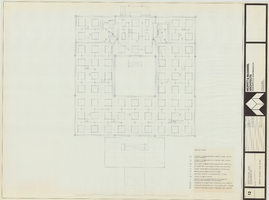
Southwest Gas Corporation office building: architectural drawing
Date
1974-08-18
Archival Collection
Image
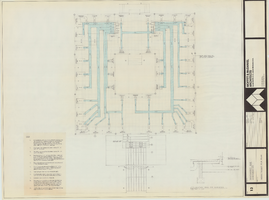
Southwest Gas Corporation office building: architectural drawing
Date
1974-08-18
Archival Collection
Image

Southwest Gas Corporation office building: architectural drawing
Date
1974-08-18
Archival Collection
Image
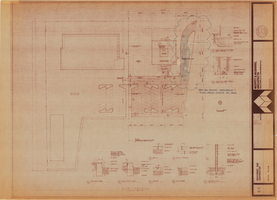
Southwest Gas Corporation office building: architectural drawing
Date
1974-08-18
Archival Collection
Image

Southwest Gas Corporation office building: architectural drawing
Date
1974-08-18
Archival Collection
Image
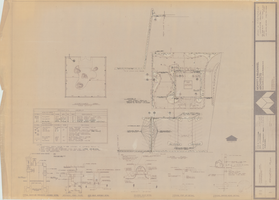
Southwest Gas Corporation office building: architectural drawing
Date
1974-08-18
Archival Collection
Image
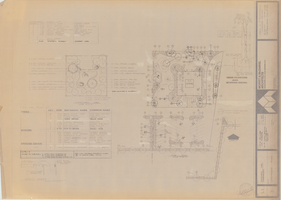
Southwest Gas Corporation office building: architectural drawing
Date
1974-08-18
Archival Collection
Image
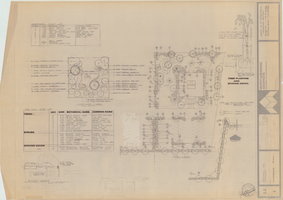
Southwest Gas Corporation office building: architectural drawing
Date
1974-08-18
Archival Collection
Image
Pagination
Refine my results
Content Type
Creator or Contributor
Subject
Archival Collection
Digital Project
Resource Type
Year
Material Type
Place
Language
Records Classification
