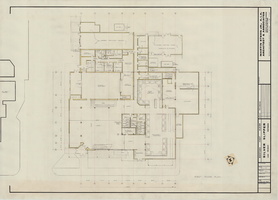Search the Special Collections and Archives Portal
Search Results
Photographic color prints of schematic architectural drawings
Level of Description
Archival Collection
Collection Name: Martin Stern Architectural Records
Box/Folder: Oversized Box 731
Archival Component
Mini-warehouse: architectural drawing set, undated
Level of Description
Archival Collection
Collection Name: UNLV University Libraries Collection of Architecture Drawings
Box/Folder: Roll 57
Archival Component
Black-and-white photographic print of an architectural model
Level of Description
Archival Collection
Collection Name: Martin Stern Architectural Records
Box/Folder: Flat File 763 (Restrictions apply)
Archival Component
School of Architecture: archived website, 2015 to 2022
Level of Description
Archival Collection
Collection Name: University of Nevada, Las Vegas Web Archive
Box/Folder: N/A
Archival Component

Existing First Floor, Silver Slipper: architectural drawing
Date
Archival Collection
Description
From the Martin Stern Architectural Records (MS-00382). Written on the image: "Martin Stern Jr., A.I.A. Architect & Associates. Berton Charles Severson. Brian Walter Webb. 9348 Santa Monica Boulevard, Beverly Hills, California CR 3-0215 TR 8-5220". Scale 1/8
= 1'0". Drawn by Colin Reed. Date Aug 16, 1965.
Image
Photographic prints of architectural drawings, 1956 July 9
Level of Description
Scope and Contents
This set includes artist's perspective drawings of interior scenes.
Archival Collection
Collection Name: Homer Rissman Architectural Records
Box/Folder: Flat File 127
Archival Component
Additions and alterations: architectural, electrical, and plumbing, 1988 November 21
Level of Description
Archival Collection
Collection Name: Martin Stern Architectural Records
Box/Folder: Roll 703
Archival Component
Architectural renderings of collective projects, 2000 to 2020
Level of Description
Archival Collection
Collection Name: Klai Juba Wald Architectural Records
Box/Folder: Digital File 00
Archival Component
Architectural and structural drawings, 1964 May 08
Level of Description
Scope and Contents
This set includes drawings for a restaurant located in a pirate ship.
Archival Collection
Collection Name: Martin Stern Architectural Records
Box/Folder: Roll 247
Archival Component
Architectural and electrical drawings, 1928 September 27
Level of Description
Scope and Contents
This set includes drawings by United Pacific Securities Corp. (architect), and Wayne McAllister and William G Wagner (architect).
Archival Collection
Collection Name: Martin Stern Architectural Records
Box/Folder: Flat File 003b
Archival Component
