Search the Special Collections and Archives Portal
Search Results
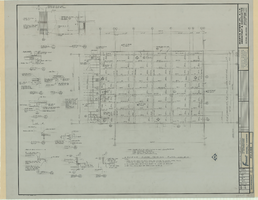
Fremont Hotel and Casino additions and alterations: architectural drawings, image 038
Date
1967-12-01
Description
Structural sheet for the Fremont Hotel and Casino from flat file 001a of the Martin Stern Architectural Records. This sheet contains the framing plan for the second floor. Includes structural details for beam connections.
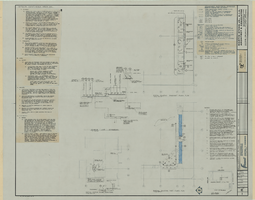
Fremont Hotel and Casino additions and alterations: architectural drawings, image 091
Date
1967-12-01
Description
Electrical sheet for the Fremont Hotel and Casino from flat file 001c of the Martin Stern Architectural Records. This sheet contains the basement and first floor plan depicting existing conditions and work to be performed.

Fremont Hotel and Casino additions and alterations: architectural drawings, image 099
Date
1967-12-01
Description
Electrical sheet for the Fremont Hotel and Casino from flat file 001c of the Martin Stern Architectural Records. This sheet contains first floor plan depicting existing conditions and electrical work to be performed.
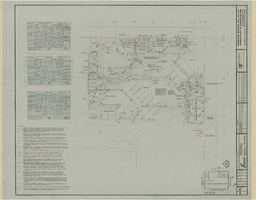
Fremont Hotel and Casino additions and alterations: architectural drawings, image 100
Date
1967-12-01
Description
Electrical sheet for the Fremont Hotel and Casino from flat file 001c of the Martin Stern Architectural Records. This sheet contains first floor plan depicting existing conditions and electrical work to be performed.
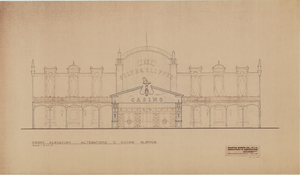
Front Elevation & Alterations to Silver Slipper: architectural drawing
Date
1970-07-14
Archival Collection
Description
From the Martin Stern Architectural Records (MS-00382). Written on the image: "Martin Stern Jr., A.I.A. Architect & Associates. Berton Charles Severson. Brian Walter Webb. [?] Santa Monica Boulevard, Beverly Hills, California". Scale: 1/4' -1'-0".
Image
The University of Michigan, College of Architecture and Urban Planning, Doctoral Program in Architecture: program description booklet, 1992-1993
Level of Description
File
Archival Collection
Frank Reynolds Professional Papers
To request this item in person:
Collection Number: MS-00926
Collection Name: Frank Reynolds Professional Papers
Box/Folder: Box 15 (Restrictions apply)
Collection Name: Frank Reynolds Professional Papers
Box/Folder: Box 15 (Restrictions apply)
Archival Component

Fremont Hotel and Casino additions and alterations: architectural drawings, image 043
Date
1967-12-01
Description
Structural sheet for the Fremont Hotel and Casino from flat file 001a of the Martin Stern Architectural Records. This sheet contains a floor framing plan and associated notes. Also included are steel connection details.
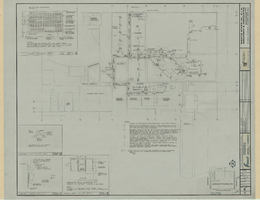
Fremont Hotel and Casino additions and alterations: architectural drawings, image 101
Date
1967-12-01
Description
Electrical sheet for the Fremont Hotel and Casino from flat file 001c of the Martin Stern Architectural Records. This sheet contains a partial mezzanine floor plan depicting existing conditions and electrical work to be performed.
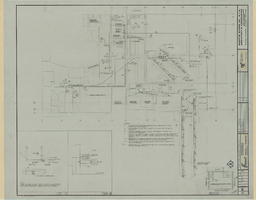
Fremont Hotel and Casino additions and alterations: architectural drawings, image 102
Date
1967-12-01
Description
Electrical sheet for the Fremont Hotel and Casino from flat file 001c of the Martin Stern Architectural Records. This sheet contains a partial mezzanine floor plan depicting existing conditions and electrical work to be performed.
Additions and alterations: phase 1: architectural, structural, and electrical drawings, 1971 December 3
Level of Description
File
Scope and Contents
This set contains architectural drawings for Las Vegas Hilton (client), and includes drawings by John A. Martin and Associates (engineer), and Frumhoff and Cohen (consultant).
This set includes: sheet index, general specifications, building sections, floor plans, construction details, framing plans, and electrical plans.
Archival Collection
Martin Stern Architectural Records
To request this item in person:
Collection Number: MS-00382
Collection Name: Martin Stern Architectural Records
Box/Folder: Roll 144
Collection Name: Martin Stern Architectural Records
Box/Folder: Roll 144
Archival Component
Pagination
Refine my results
Content Type
Creator or Contributor
Subject
Archival Collection
Digital Project
Resource Type
Year
Material Type
Place
Language
Records Classification
